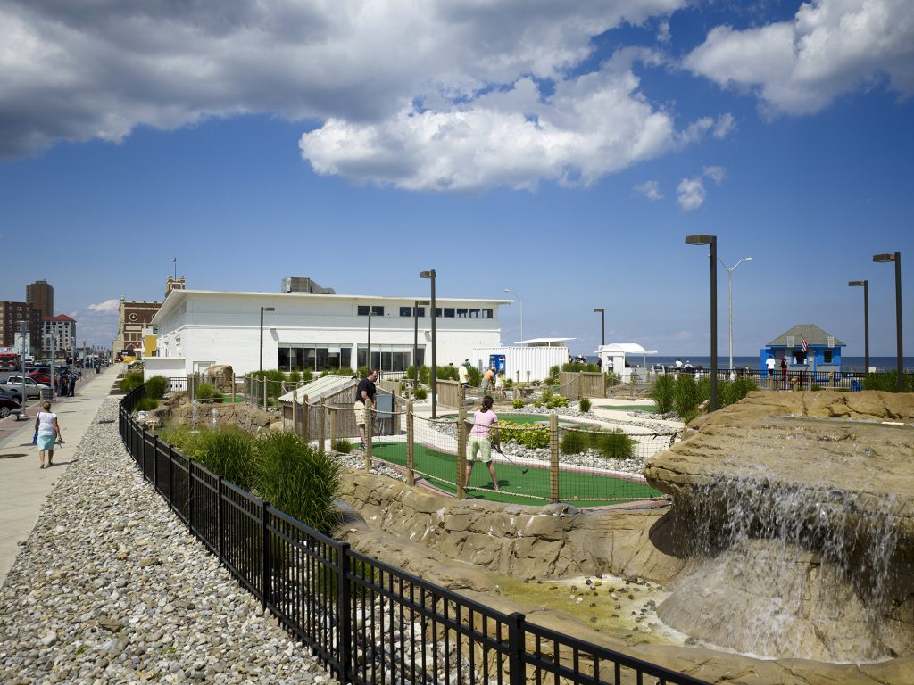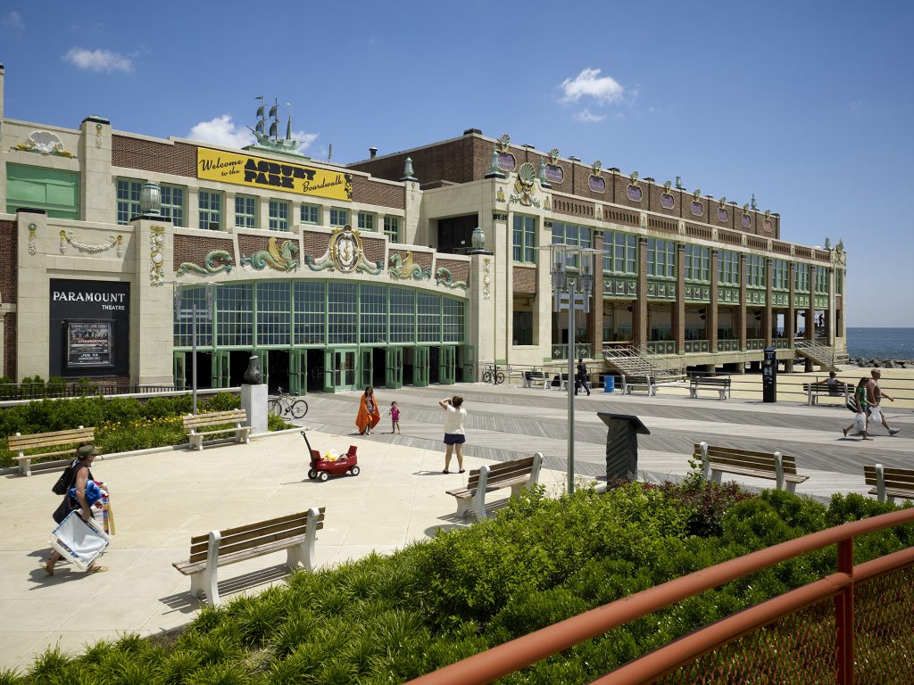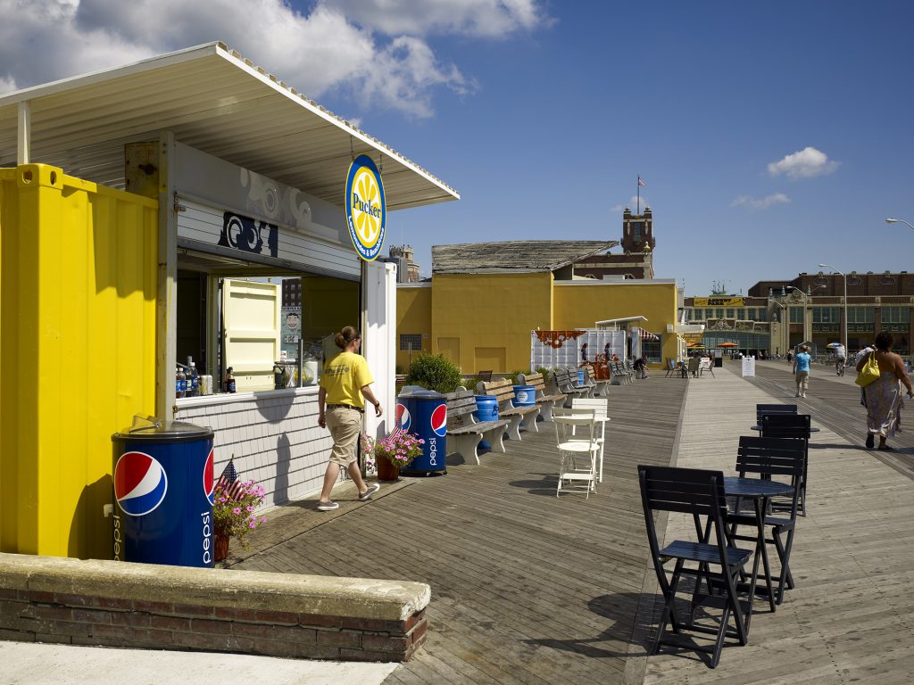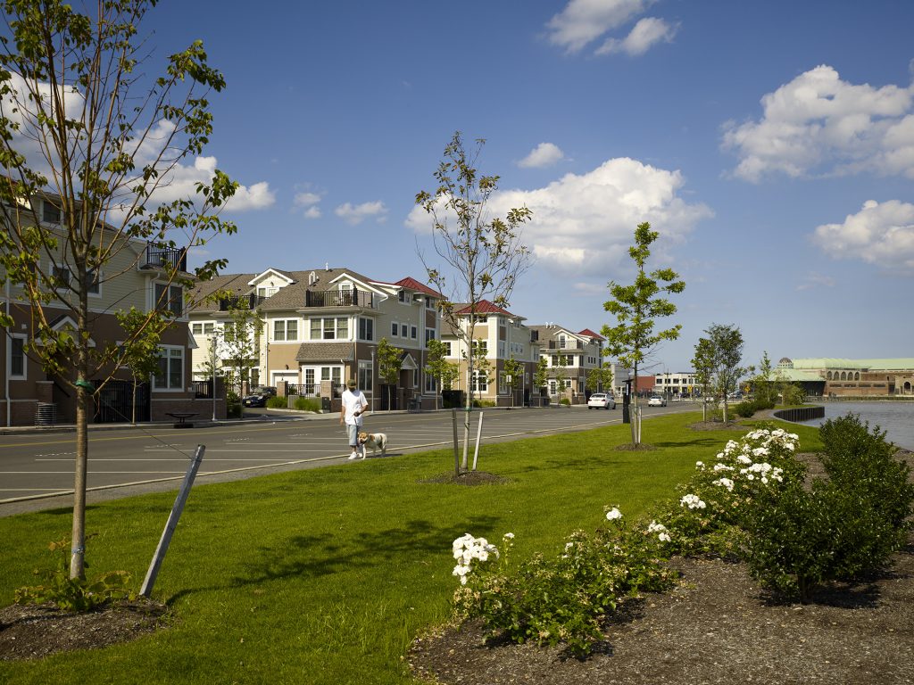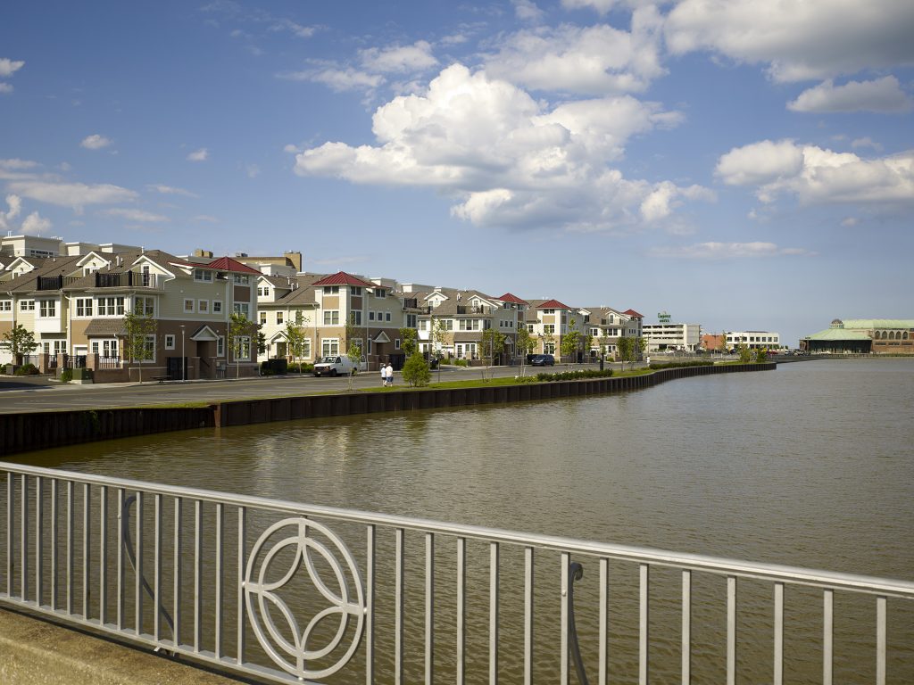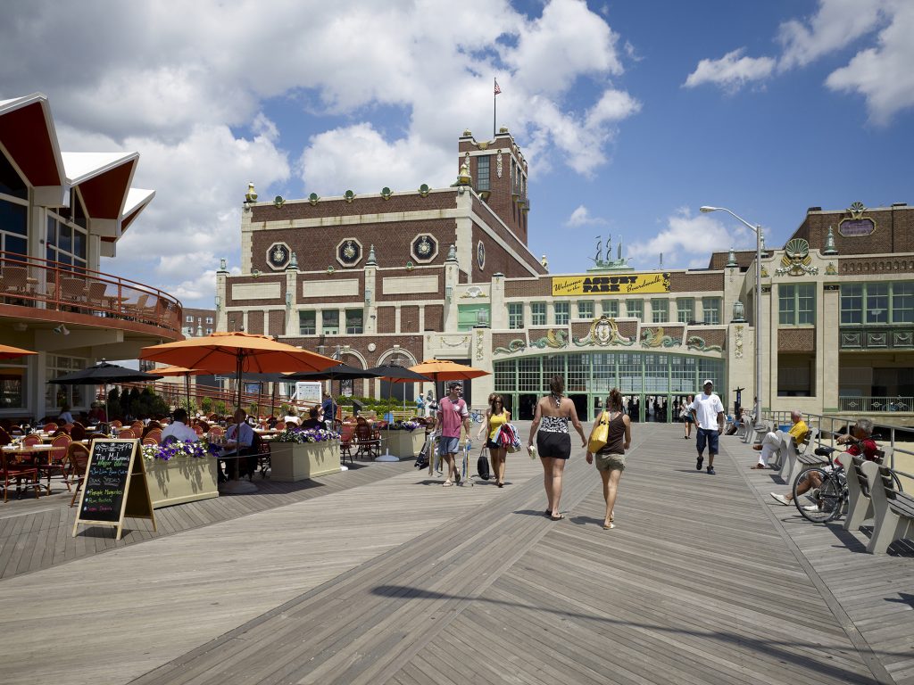In 1873, James Bradley developed Asbury Park as a shore resort community with a religious orientation. His street plan incorporated park areas around three lakes and a grand boardwalk lined with significant public and private structures. Streets perpendicular to the beach flare open as they approach the boardwalk which gives the city a wonderful connection to the sea.
Through the 1980’s and 1990’s, Asbury Park undertook several major efforts to redevelop its waterfront area which had fallen on hard times, but these efforts failed.
In 2002, a prime developer for the waterfront redevelopment area and Clarke Caton Hintz/Ehrenkrantz Eckstut & Kuhn prepared a new Master Plan and associated development regulations. CCH/EE&K’s work included extensive citizen participation, collaboration with consultants retained by the city, and negotiations with NJDEP on CAFRA permitting. The new Master Plan calls for walkable mixed use neighborhoods, integration of open space and development, and the adaptive reuse of historic structures. Detailed architectural design regulations will insure new buildings will live-up to Asbury Park’s rich design heritage.
Project Overview
Location
Asbury Park, NJ
Construction Type
Awards
NJ Future Smart Growth Award, 2003
NJAPA Outstanding Redevelopment Plan, 2002
Waterfront Center Honor Award, 2002

