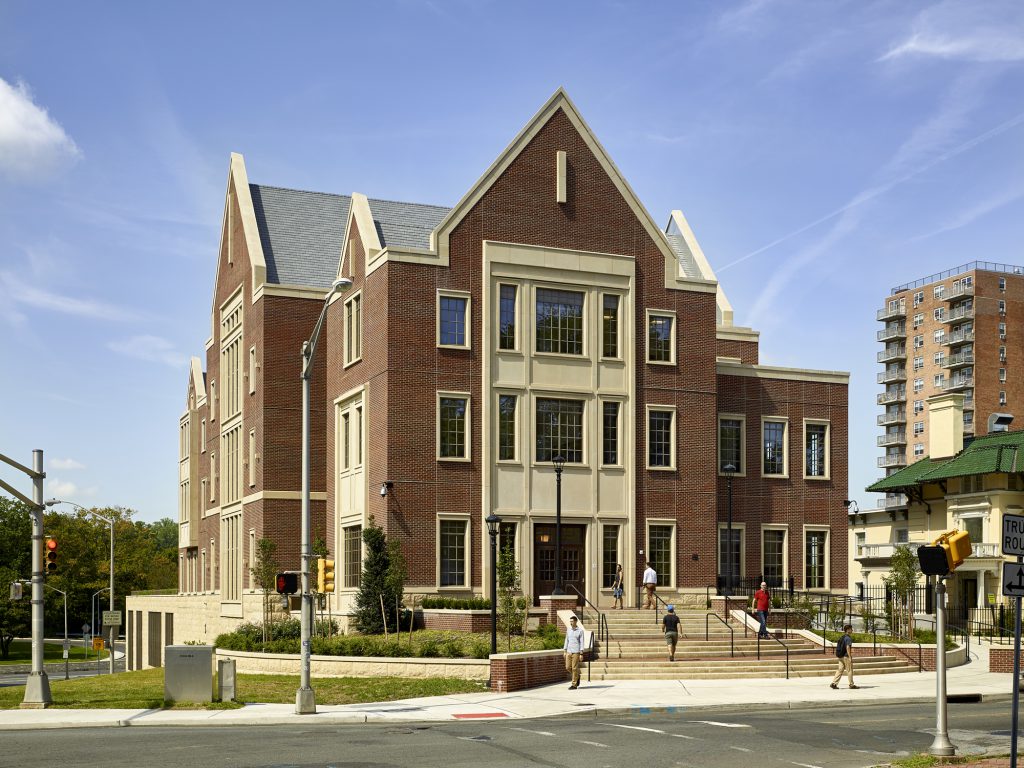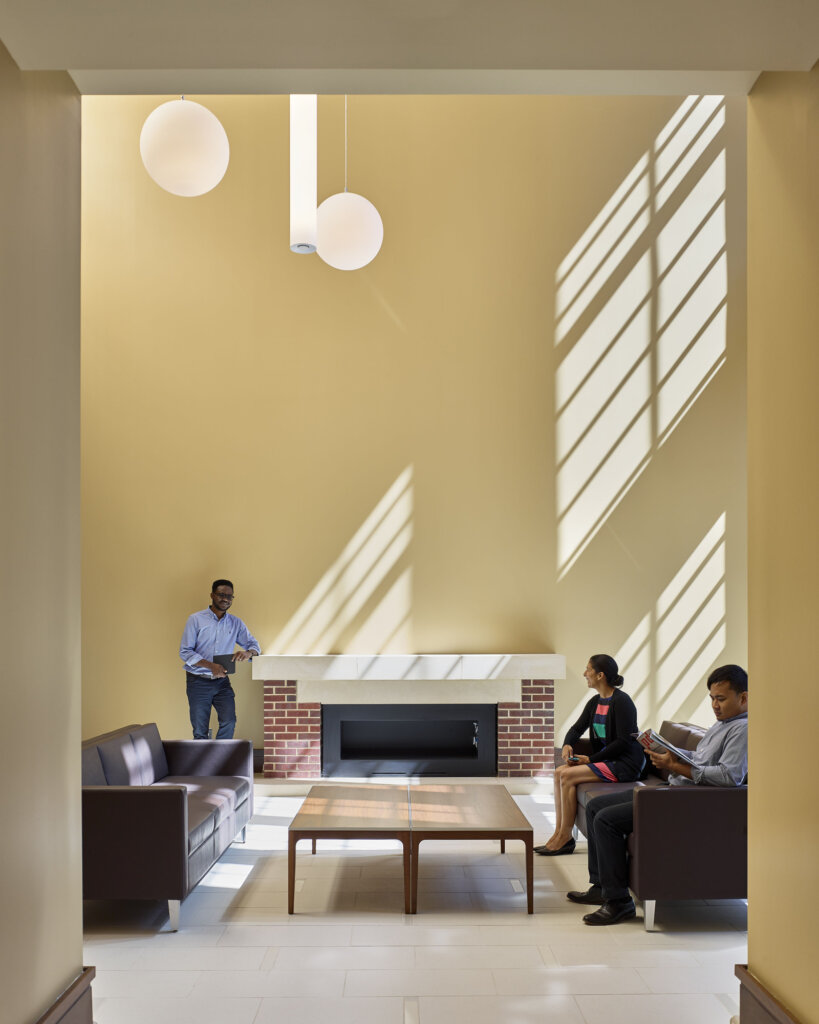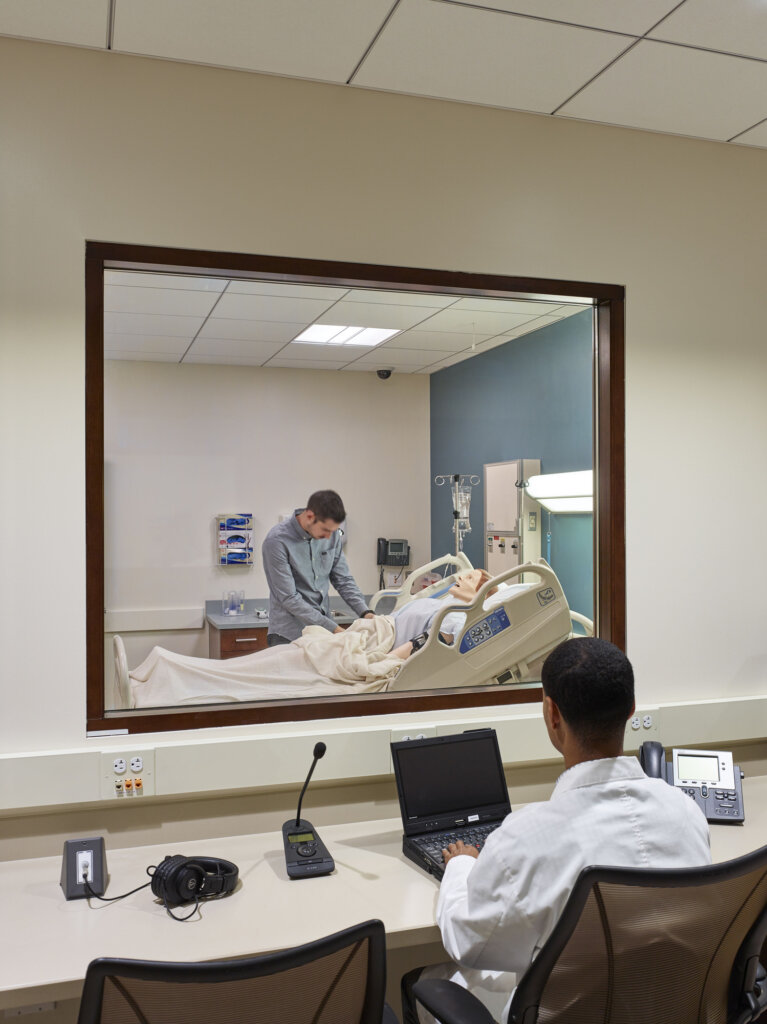Thomas Edison State University’s new George A. Pruitt Hall is a gateway site to Downtown Trenton and is a critical component of the University’s recently completed Master Plan. The new School of Nursing facility has 100 parking spaces in a partially submerged parking garage at the base and 34,000 sf of classrooms, testing labs, nursing simulation labs, meeting spaces, and faculty offices. The building maintains the common set-back lines of other adjacent mansions along State Street and is designed to frame views to the adjacent Delaware River. The roof of the parking deck is to be a garden roof to minimize the flow of rainwater while providing a public outdoor space for students, faculty, and guests. The design features large operable windows for classrooms and offices and is centered around a great common room for informal meetings and lounge areas.
Project Overview
Client
Thomas Edison State University
Location
Trenton, NJ
- Categories
Construction Type
"We took a property that was blighted and an eyesore and we built something that is a fitting gateway to the city."
TESU President Dr. George A. Pruitt
Explore the Image Gallery
NJBIA New Good Neighbor Award Winner
TESU’s new nursing education center is a $24 million redevelopment project that transformed a blighted 1920s apartment building that had been vacant for more than 20 years at the corner of Calhoun and West State Streets. The architect was Clarke Caton Hintz, of Trenton, and the builder was Epic Management Inc., of Piscataway.
Two-Year Time-Lapse of Glen Cairn Hall
In recognition of the opening of Thomas Edison State University’s newest campus building in downtown Trenton, N.J., Glen Cairn Hall, experience the transformation of one of the city’s key gateways. Watch this time-lapse showing the construction of the building from June 2014 to September 2016.















