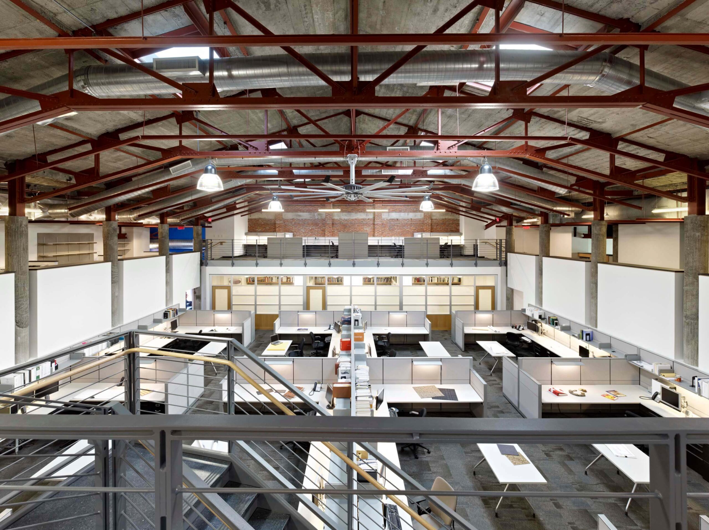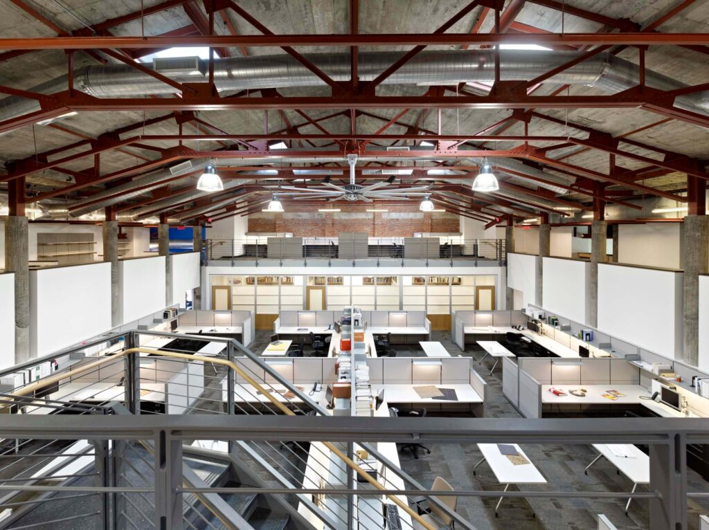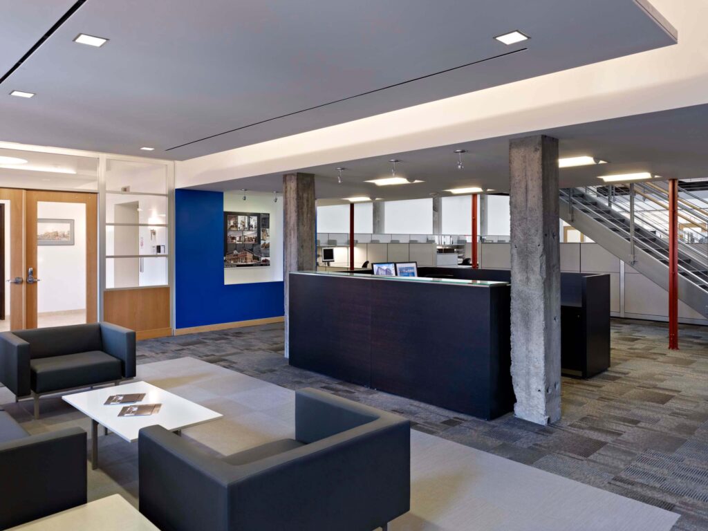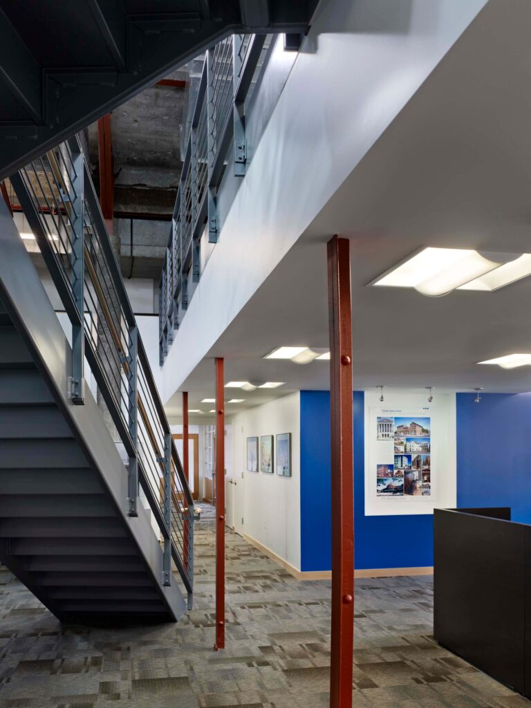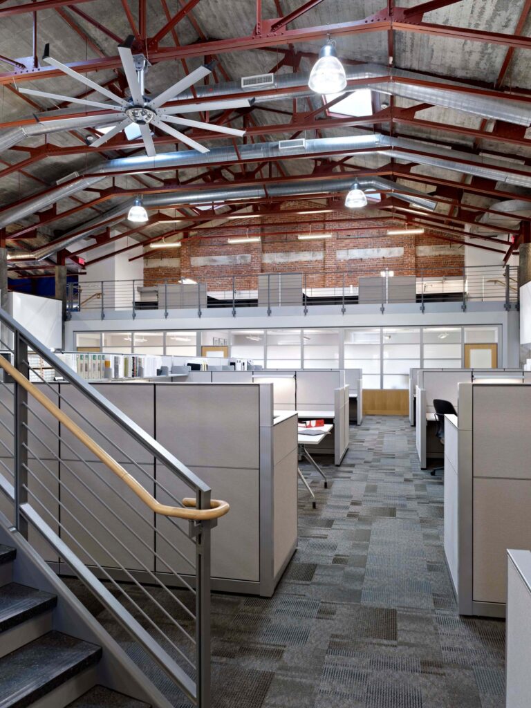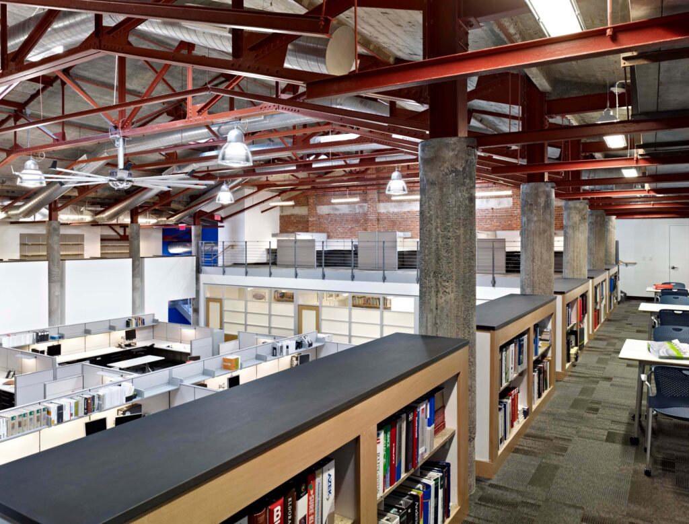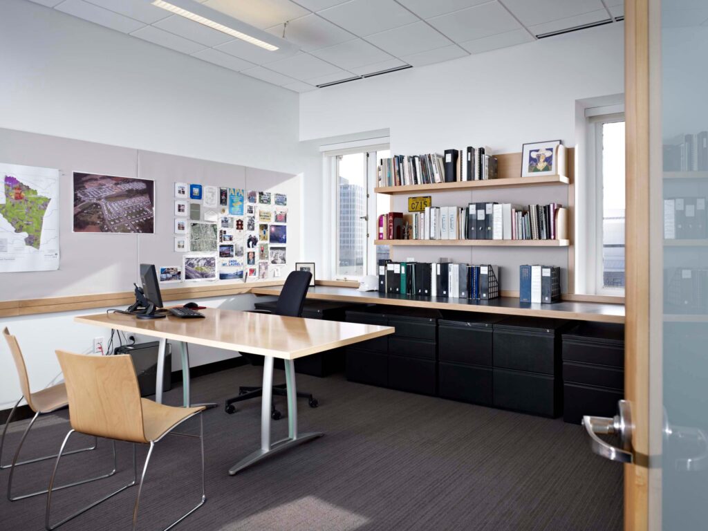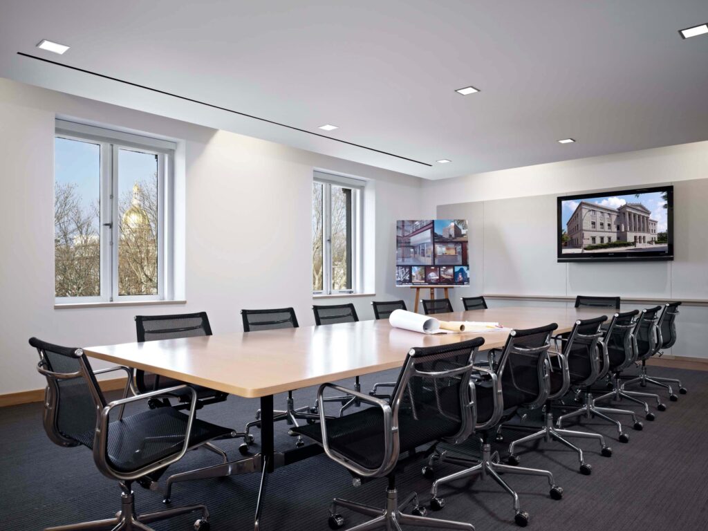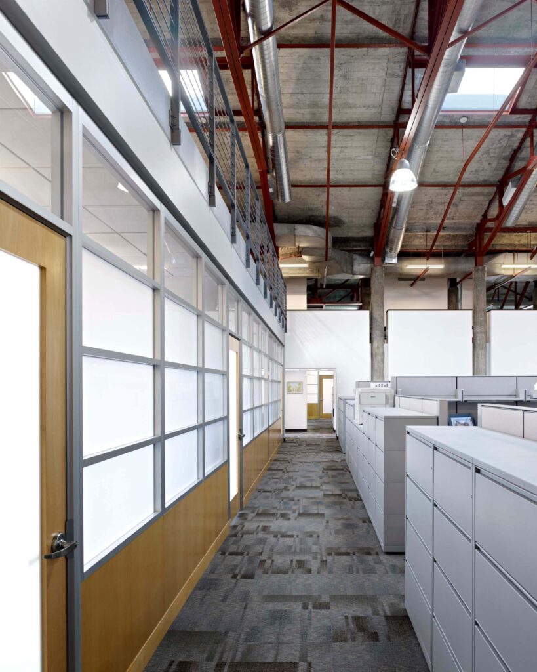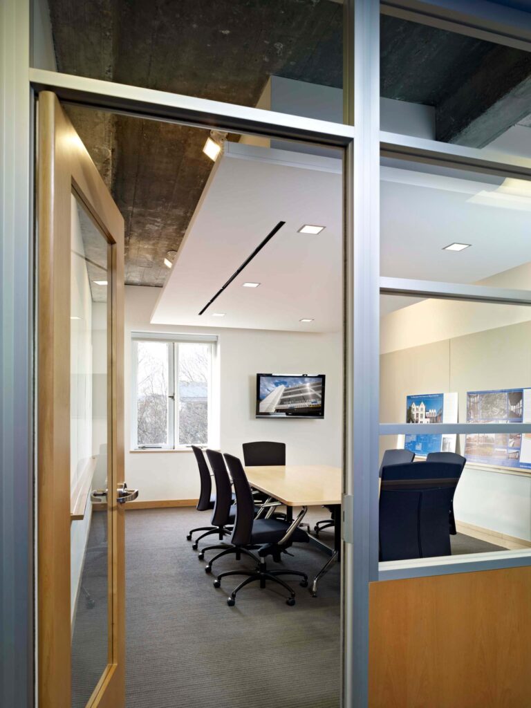The design for Clarke Caton Hintz’s offices takes advantage of the extraordinary spatial and material qualities of the 3rd floor of the Masonic Temple. The steel trusses supporting the roof are exposed with new skylight openings added. The mezzanine is expanded to house the library, additional drafting space and a staff meeting area. The concrete columns remain exposed, along with some of the brick exterior walls, providing a satisfying contrast with the new, modern materials and systems.
The new offices are designed to be LEED CI (Commercial Interior) Silver Certified. The skylights provide daylight for virtually all of the interior spaces, and the systems and materials meet all of the LEED requirements for efficiency and sustainability. Making this historic landmark a LEED certified project was a particularly exciting and satisfying effort. The project was honored with an Award of Merit from AIA NJ.

