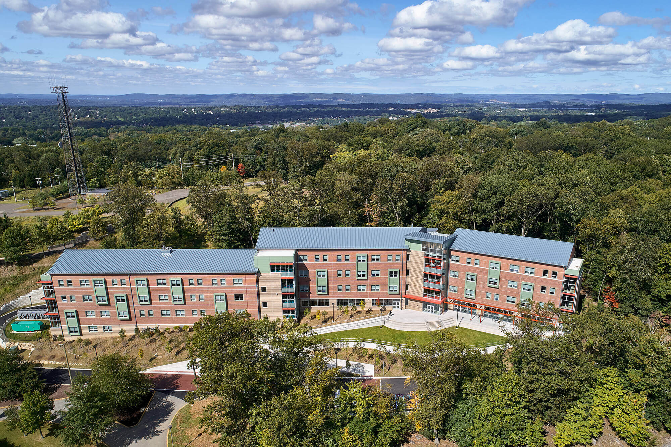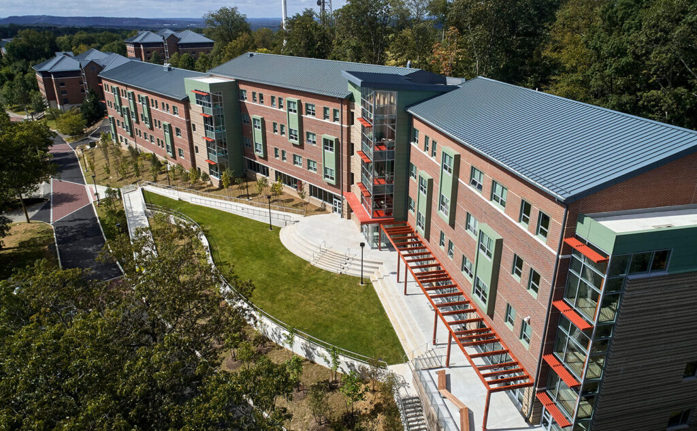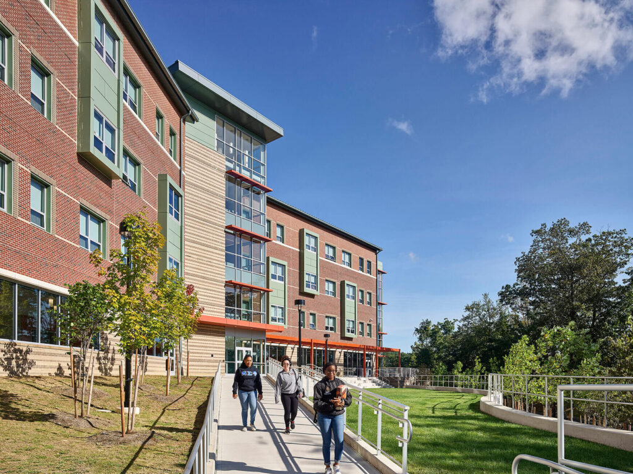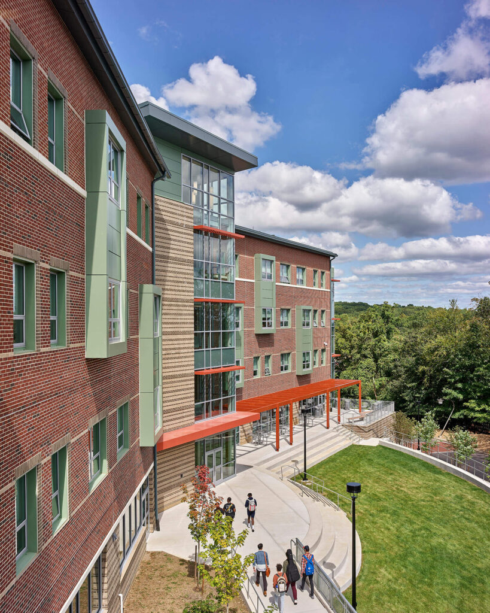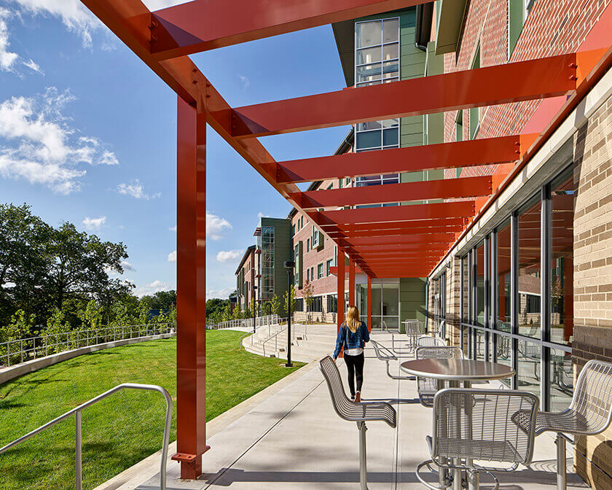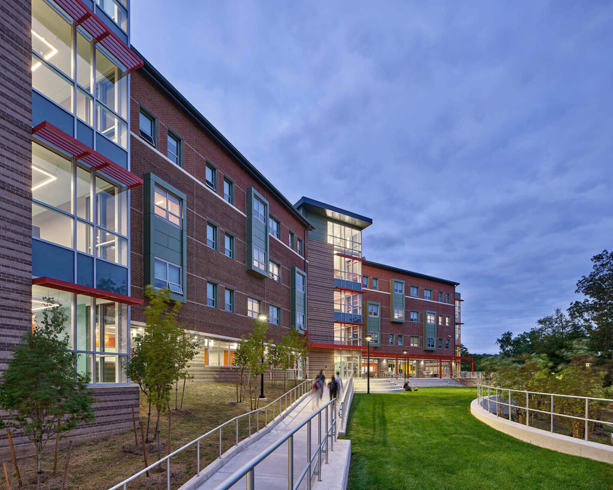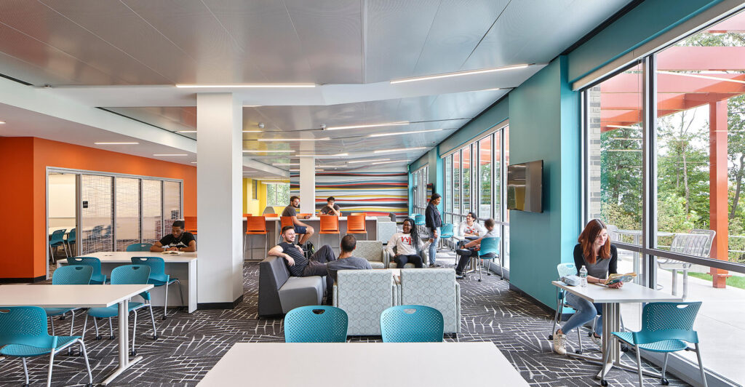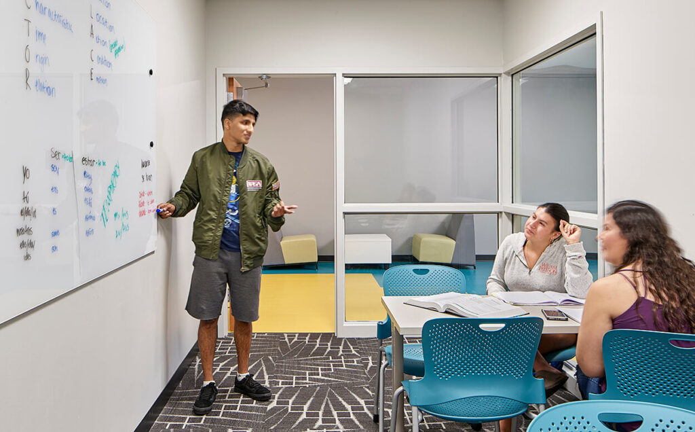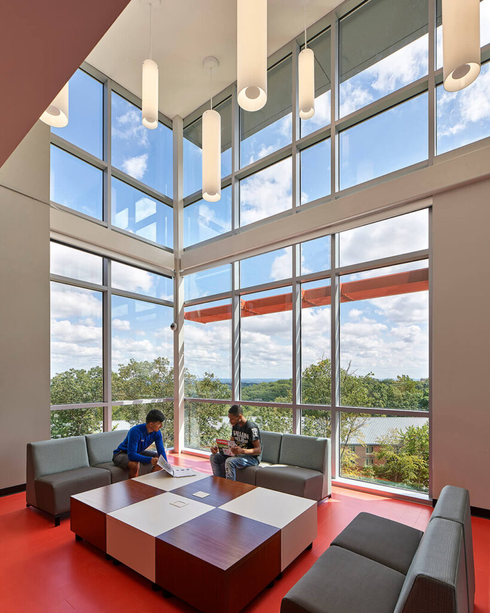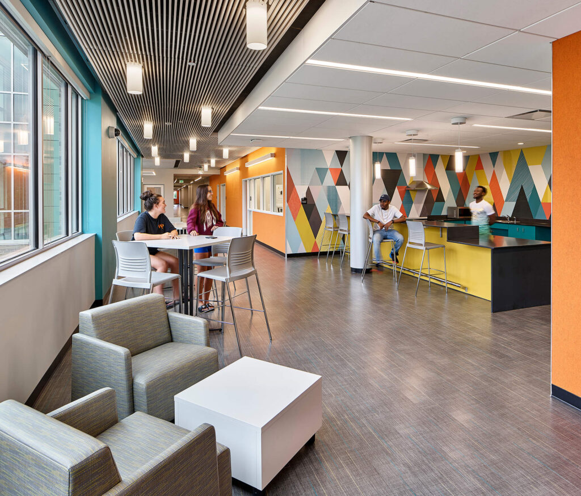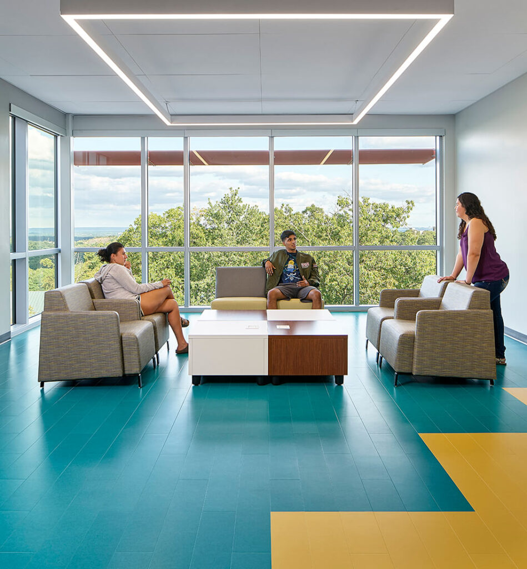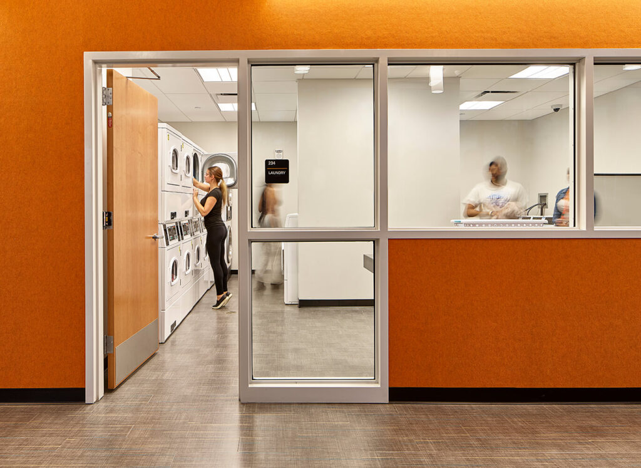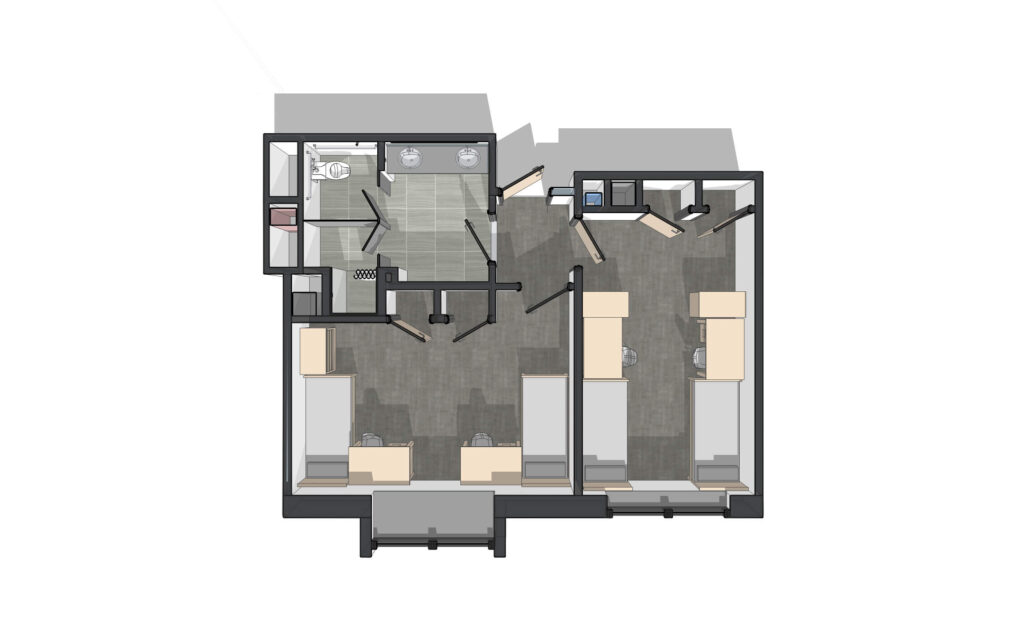The new residence hall project at William Paterson University extends the residential portion of campus and provides a number of amenity spaces currently unavailable at other dormitories on the campus. The five story, 89,400 sf building consists of 288 residential beds organized into 72 dwelling units. Amenity spaces are distributed throughout the building with small lounge spaces, study rooms and support spaces located on each floor. The main entry level has a laundry room, mail room, kitchen, and administrative offices. Additionally, there is a large multifunction room and accessory seminar room for use of the students and campus visitors which is located directly off the main lobby and connect to an exterior plaza.

