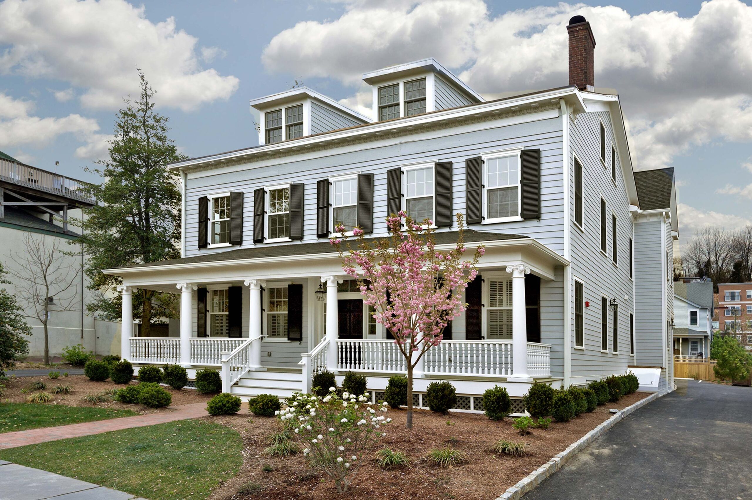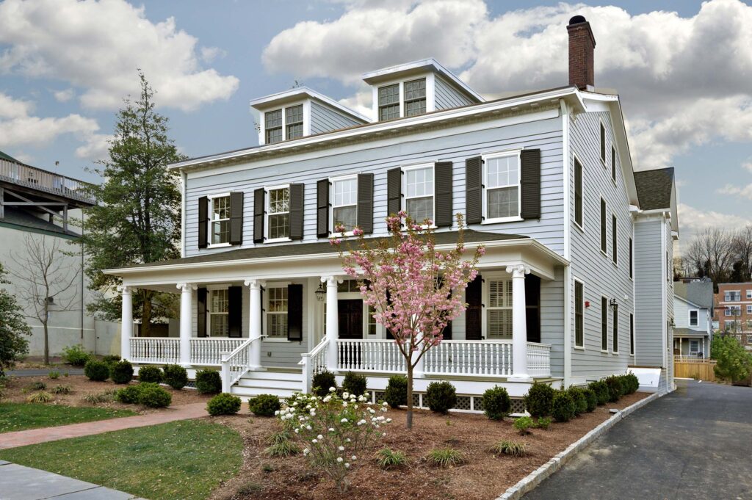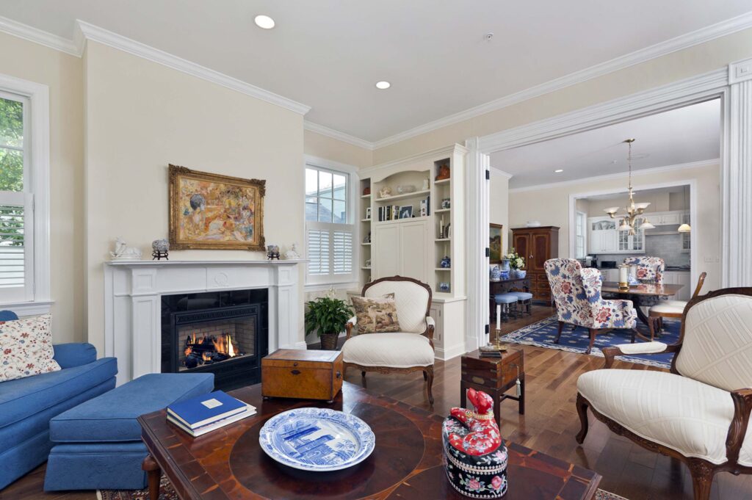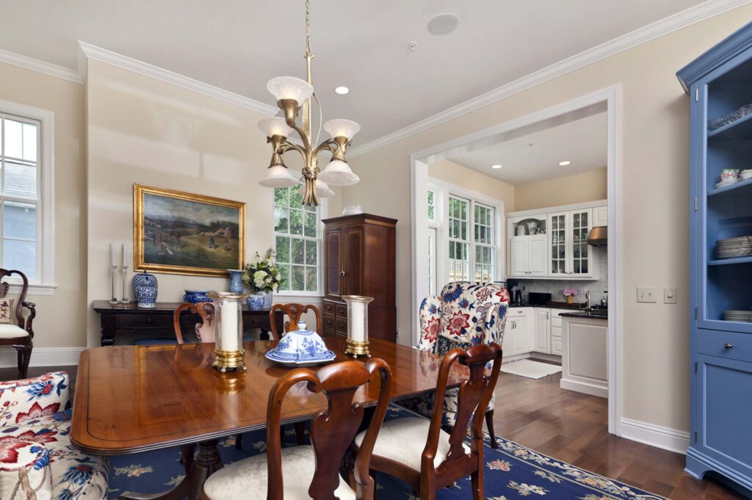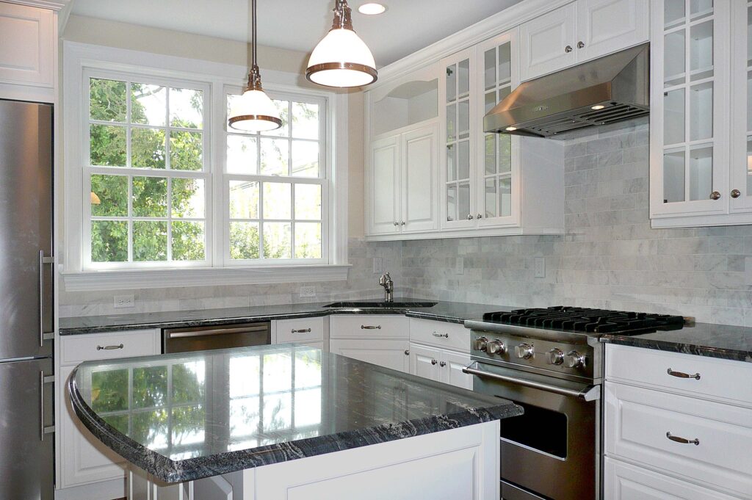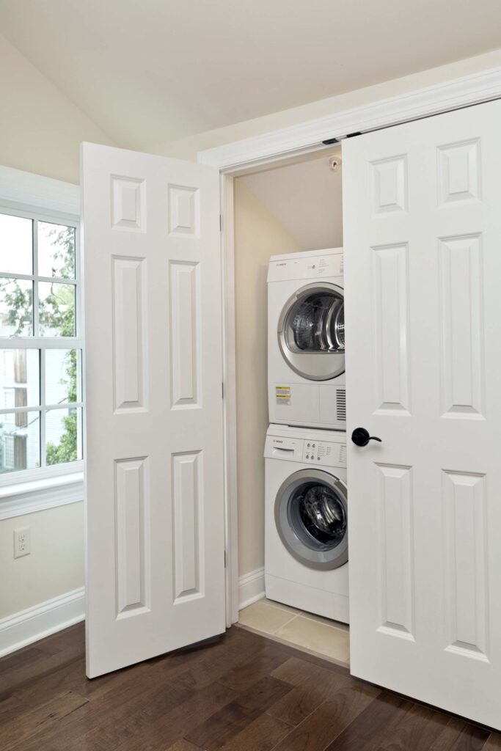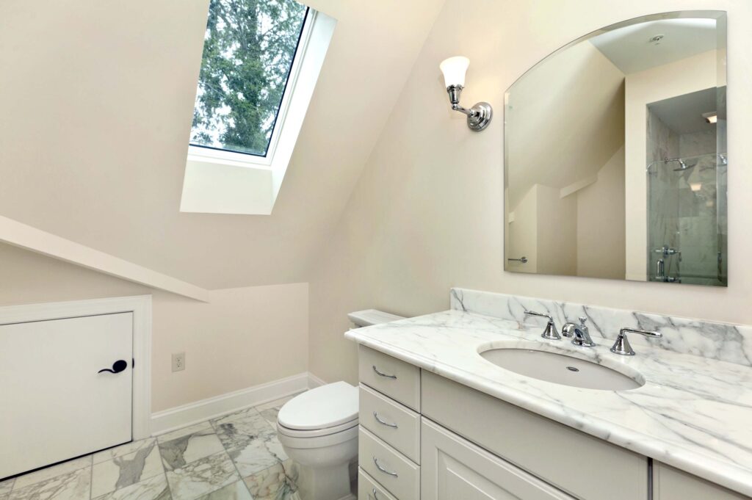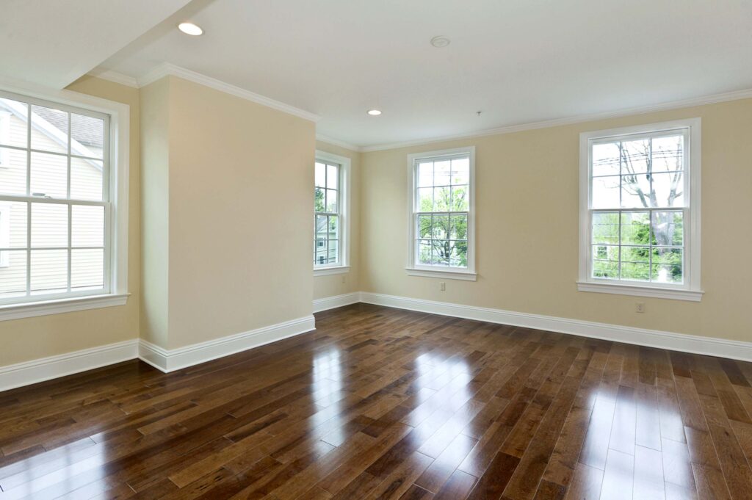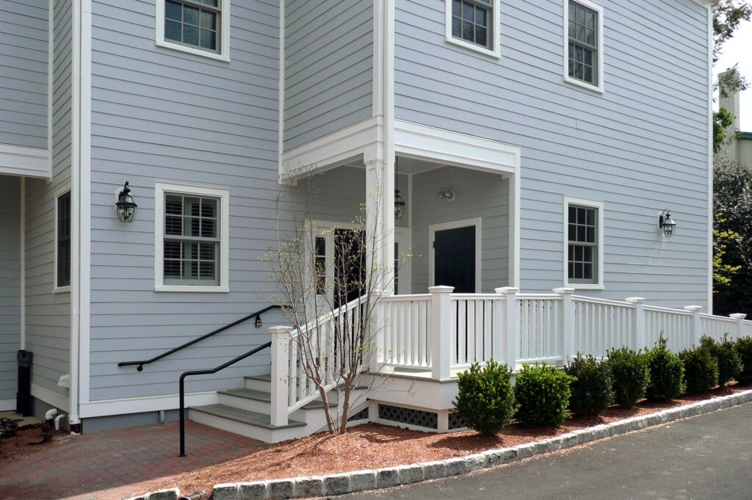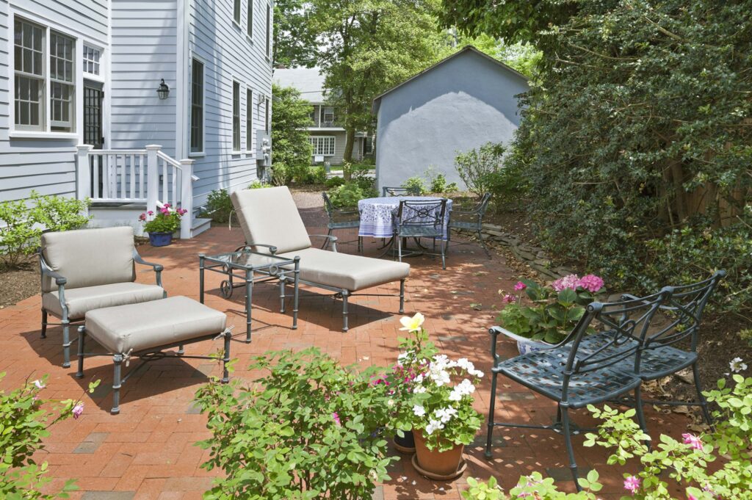Stonerose Hall was originally built in the early 1830s, designed in the Greek Revival style. It was built as a single family home. Ultimately it was sold to Princeton University in 1872 and then converted to an undergraduate dormitory. At some point in the early part of the 20th Century, the dormitory was sold by the University. The building was then used as a mixed-use facility containing offices and apartments.
In 2010, Clarke Caton Hintz was retained to renovate Stonerose Hall, converting all the space to 4 residential units. The main residence (owner occupied) encompasses the entire first floor of the building, which features two large bedrooms, two baths and a study. The rest of the building contains 2 condominium units and one leasable affordable housing unit. All the units have parking on site in the rear of the building, a special amenity for downtown Princeton.
The historic character of Stonerose Hall has been preserved in considerable detail. All the original front windows were removed, reglazed and refurbished to top working order. The side and rear windows were replaced with highly energy efficient windows of a character and design compatible with the original house. The spaces feature hardwood floors throughout, and kitchens with granite countertops and upgraded cabinets and appliances.

