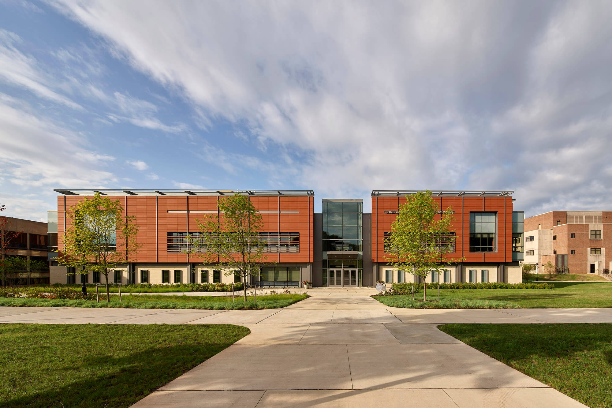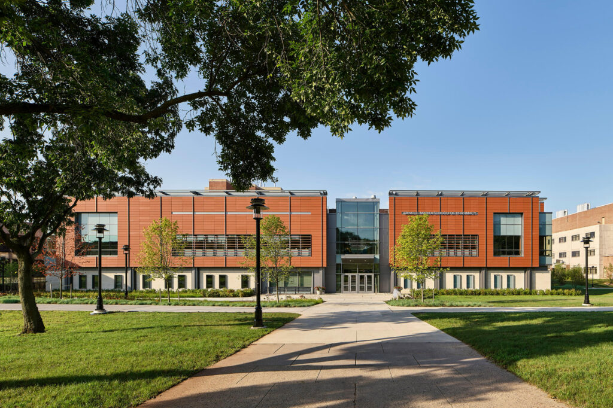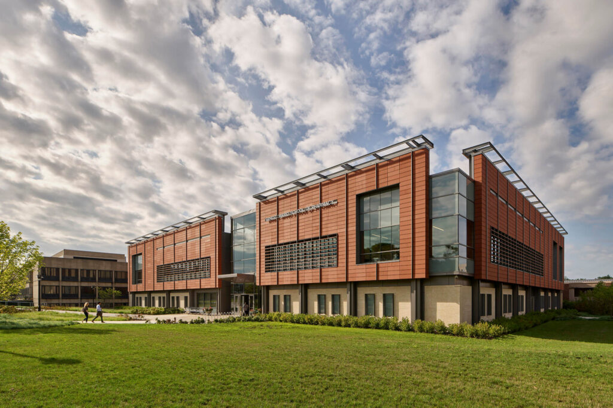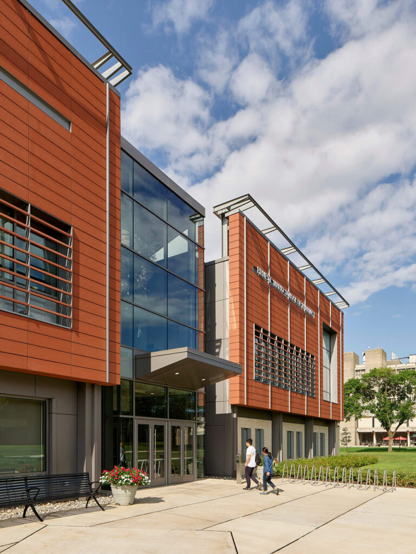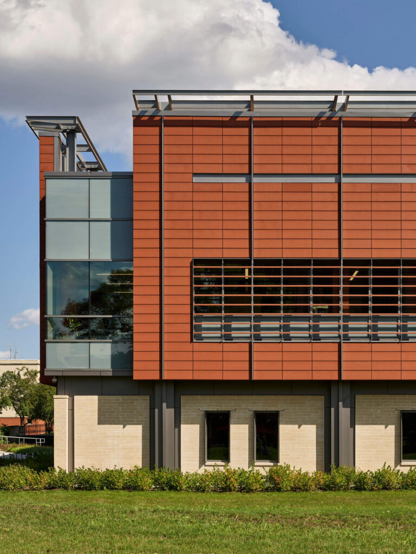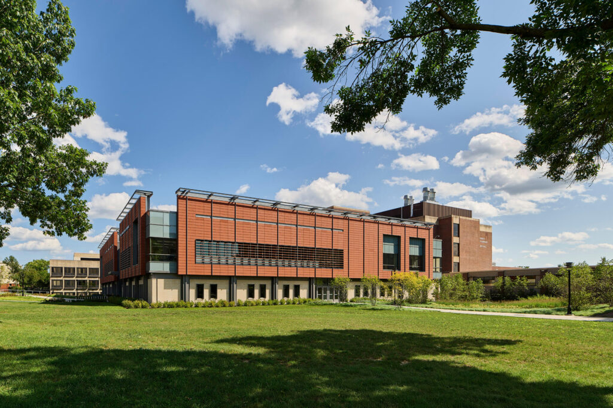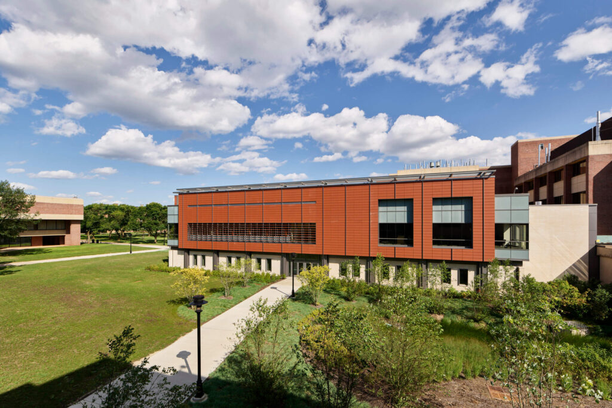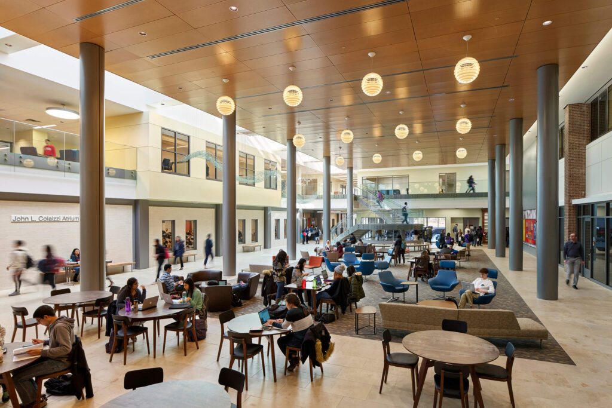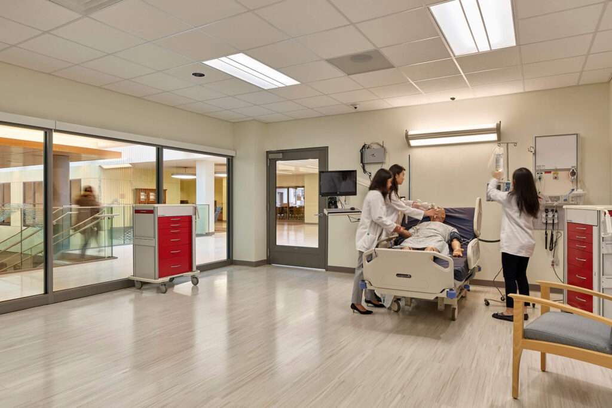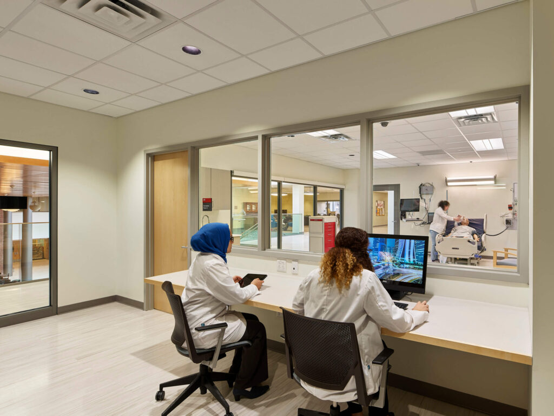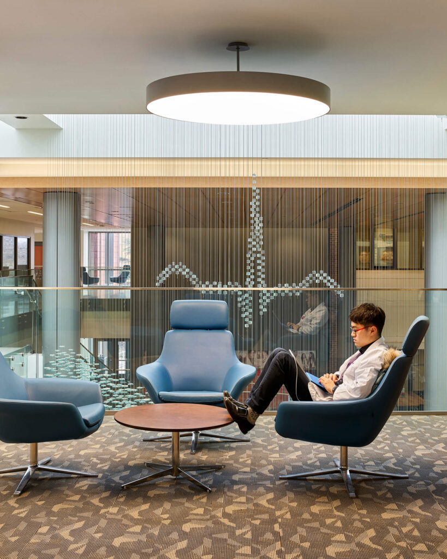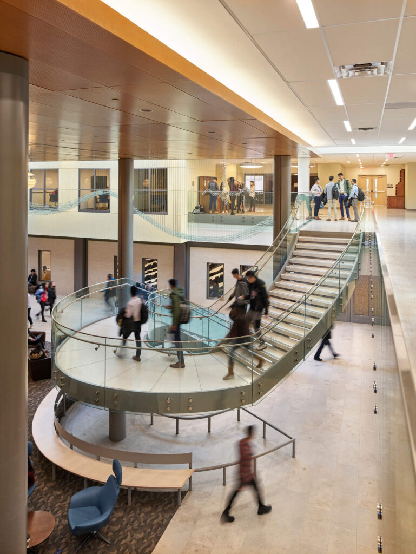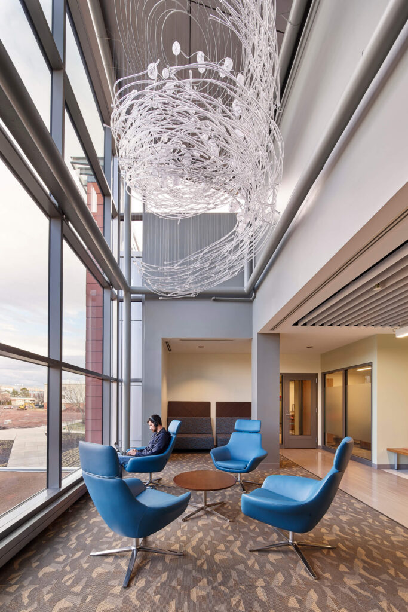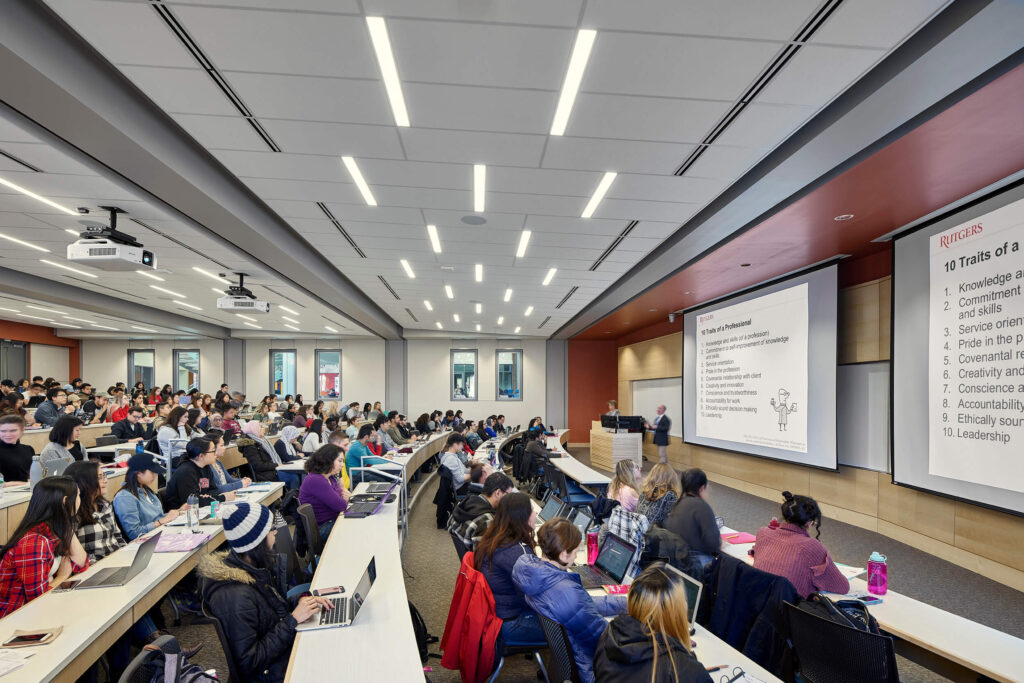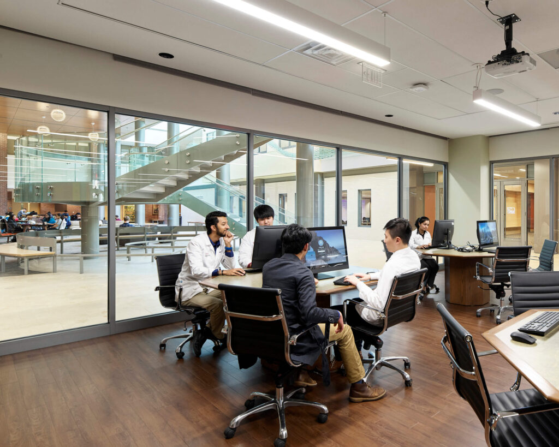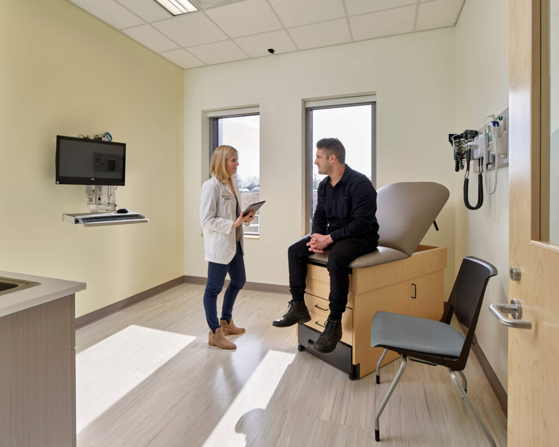The design for the Rutgers School of Pharmacy transforms this 125 year old institution and gives a new presence to the school on the Busch Campus. The addition wraps around the existing facility and features a prominent main entry facing a number of the Busch Campus quadrangles. The first floor features a community practice suite, lecture halls, a light-filled student commons space, a café, and a number of offices and student collaboration spaces. The second floor includes a clinical and hospital simulation suite, classrooms, mock admixture rooms, and the administrative suite. The addition is designed to meet the LEED Silver Certification Requirements.
Clarke Caton Hintz served as Architect of Record, working in collaboration with Ellenzweig, Design Architect and Laboratory Planner. Renderings by Ellenzweig.”

