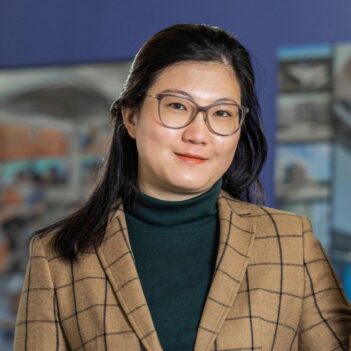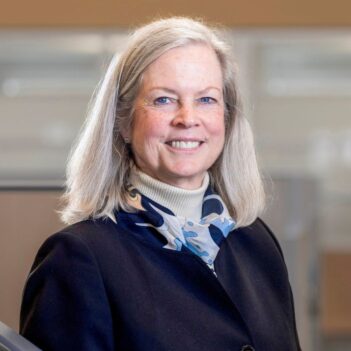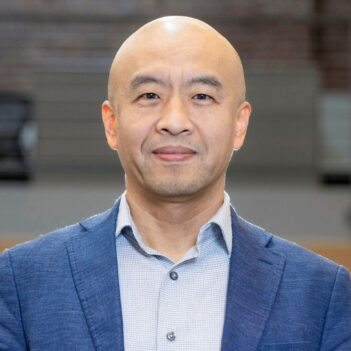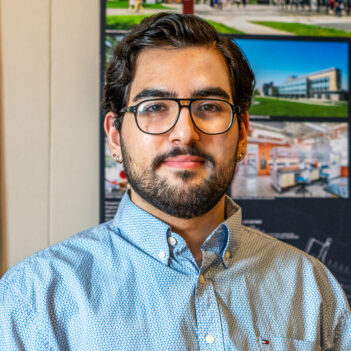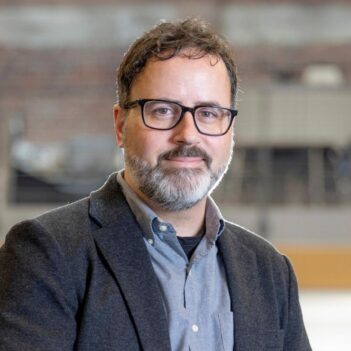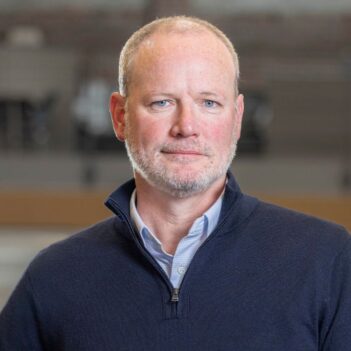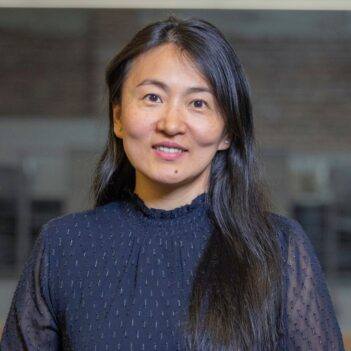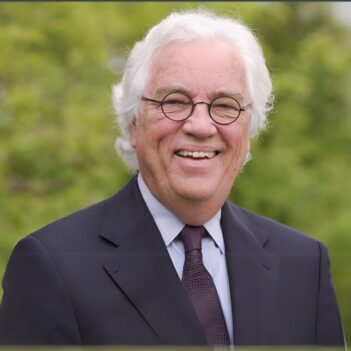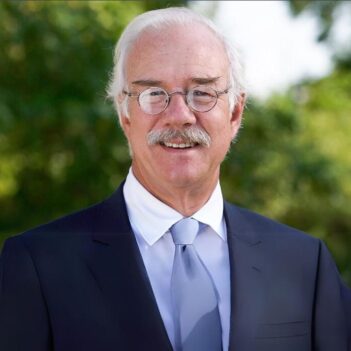ABOUT CLARKE CATON HINTZ
A PLANNING AND DESIGN COLLABORATIVE
We believe that architecture, planning and landscape architecture are fundamentally interdependent — that each discipline is enhanced by our expertise in the other. Through our multi-faceted approach, we collaborate with our clients and partners to produce enduring architecture, livable places and sustainable environments.
Professional diversity enriches our ability to respond to the needs of our clients and partners with meaningful planning and design solutions.
Within our studio, mutual appreciation for each member’s unique abilities fosters a culture of collaboration that is reflected in our collective success and accomplishments. Professional development of our team is supported through mentoring, continuing education, participation in professional organizations and community involvement.

Sustainability is a fundamental underpinning of our practice.
Our commitment to sustainable planning and design is apparent throughout our disciplines. Our efforts are most obvious in our approach to architectural design, building materials, energy systems, “green” infrastructure, resiliency, redevelopment planning and preservation. Incorporating sustainability as an underpinning for our work leads to the creation of healthy, durable, and livable places.
OUR TEAM
FILTER BY:
John D.S. Hatch
FAIA, LEED AP
Principal
In his 35 years with Clarke Caton Hintz, John Hatch has managed the design of an array of architecturally significant buildings. These include the George A. Pruitt Hall for Thomas Edison State University, the restoration of Morven, the former governor’s mansion in Princeton, the Roebling Complex Re-development, and the restoration of the Hunterdon County Courthouse. He has managed a large number of school projects and studies, College and University projects, senior citizen housing and multi-housing projects, the Somerset Ballpark, and major commercial and civic projects. All of his projects address issues of context, civic life and sustainability. In addition to his design work, John has written and lectured about such topics as historic preservation, sustainability, structural racism and urban redevelopment.
George M. Hibbs
AIA
Principal
George Hibbs has extensive experience in design and construction of a wide variety of project types, including: sports facilities, parking structures, education, housing, urban design and historic preservation. As a member of Clarke Caton Hintz since 1991, Mr. Hibbs has come to specialize in the design of education and athletic facilities. These projects have ranged from primary and secondary schools to university buildings and minor league athletic facilities.
Brian M. Slaugh
PP, AICP
Principal
Brian Slaugh brings thirty years of experience in municipal government and consulting practices as a principal of Clarke Caton Hintz. He concentrates his practice as a consulting planner for a number of public and private sector clients. For public sector clients, Mr. Slaugh provides professional advice on municipal planning matters including master and comprehensive plans, development ordinances, review of development applications, and expert testimony. Mr. Slaugh has authored a substantial number of zoning, subdivision, and site plan ordinances for municipalities. He negotiates on behalf of municipalities on complex development projects with developers, attorneys, engineers and other planners. Consulting services to private sector clients include site feasibility analysis, the impact of land development policies and regulations on various sites, the creation of alternative development scenarios and options, presentations before Planning and Zoning Boards, and expert testimony.
Michael F. Sullivan
ASLA, AICP
Principal
Michael Sullivan leads many of the firm’s urban design, planning and landscape architectural projects. His practice is founded upon
a commitment to excellence in environmental planning and design, advocacy of the principles of smart growth and the creation of livable
places. Mr. Sullivan assists clients in the formulation of planning and design strategies within a spectrum of contexts, including the redevelopment of centers and the preservation of rural landscapes. His careful attention to those elements that influence the spatial, visual and functional character of places ensures the successful fulfillment of our clients’ goals. Mr. Sullivan employs an array of design and planning tools, including the preparation of master plans, design standards, site plans, landscape architectural design, expert testimony and development regulations. His work has been recognized by the American Planning Association, the American Society of
Landscape Architects and other organizations.
Michael Hanrahan
AIA
Principal
Michael Hanrahan specializes in numerous project types, including historic preservation and the adaptive reuse of historic structures, institutional work, and sports facilities. As a member of Clarke Caton Hintz since 1996, he has been on the design teams for a number of historically and architecturally significant buildings. These include the restoration of Morven, the former governor’s mansion in Princeton, the renovation of 200 Elm Drive, the former Boilerhouse for Princeton University for re-use as University office space, and the restoration of the Historic Hunterdon County Courthouse and Jail.
Mary Beth Lonergan
PP, AICP
Partner
Ms. Lonergan is a professional planner with over 30 years experience in land use planning in both the public and private sectors. Ms. Lonergan has an expertise in affordable housing planning having been named Special Court Master in 44 Mt. Laurel litigation matters before the New Jersey Superior Court and having prepared and implemented affordable housing plans for over 25 municipal clients. Prior to joining Clarke Caton Hintz in 2003, Ms. Lonergan worked for the NJ Council on Affordable Housing (COAH) for eight years as Chief of Housing Services. While at COAH, Ms. Lonergan researched affordable housing policy issues, including the impact of proposed state legislation and court cases; prepared rule proposals and policy papers; provided professional advice to municipalities and served as mediator. Ms. Lonergan’s other municipal planning experience includes the preparation of master plans, land use and zoning ordinances, and site plan, subdivision, and “d” variance application reviews. Ms. Lonergan has regularly attended planning and zoning board public meetings as a municipal planning consultant. Ms. Lonergan’s private sector experience includes expert planning testimony and development feasibility analyses and fiscal impact statements.
Aidan Carden
Project Coordinator
Andrew Dillon
AIA
Project Manager
Andrew Dillon brings over 25 years of experience in a variety of project
types, including higher education, municipal & public works facilities,
churches, healthcare, and private social clubs. He has been involved in all
aspects of a project, from initial programming & schematic design, through
construction administration & project close-out. Andrew firmly believes
that fostering a strong working relationship with the client and keeping
open lines of communication with the entire project team can only lead to
a successful outcome.
Beth Verbeyst
Administrative Assistant/Reception
Beth has been with CCH since 2019, her main responsibility is taking care of the reception area with its diversity of tasks. She maintains and orders supplies for the office, as well as assisting the architects and planners with administrative office services such as formatting, printing and binding documents. She also steps in to help the Marketing Director keep the flow of proposals going out in a timely manner.
Boyu Li
AIA, LEED GA
Architect
Boyu has been actively involved in diverse projects across New Jersey since joining CCH in 2021, contributing to design and construction at every stage. She brings unique design experience in handling urban projects of various sizes, from new constructions in judicial complexes to the restoration of civic buildings and historic houses. Before joining Clarke
Caton Hintz, Boyu spent four years working on multi-family residential buildings and urban design in the DC/MD/VA region. She is skilled in architectural visualization and integrated design using BIM. Boyu is passionate about sustainable design and holds a LEED Green Associate credential.
Christian F. Kuhn
LLA, ASLA
Landscape Architect
Mr. Kuhn has been involved in a wide variety of planning and landscape development projects. His experience includes landscape architectural design and development projects, which include historical restorations, large-scale residential design and commercial design in Pennsylvania and New Jersey. Along with his landscape architectural experience he has been
involved in GIS mapping of large-scale land use, zoning, environmental, park, recreation and open space plans for several townships throughout New Jersey.
Cristina Alvarez
Interior Designer
Ms. Alvarez is an Interior Designer with over 20 years of experience. Her extensive professional experience includes the design of both renovation and new construction for Institutional, Civic, Cultural, and Educational projects. She has expertise in all phases of interior design including programming, space planning, schematic and design development, furniture and finish specifications, as well as contract documentation and administration.
Donna Miller
PP, AICP, CFM
Planner
Donna Miller has 30 years of professional planning, due diligence and construction project management experience in land use and real estate development including advisory roles to both government entities and private sector clients in NJ, PA, VA, MD and FL.
Ms. Miller provides professional planning support to municipal planning and zoning boards as well as prepares master plans, land use and zoning ordinances, redevelopment studies and site plan subdivision, and variance application reviews. Ms. Miller’s municipal experience also includes the preparation of expert planning testimony in support of municipal plans and policies including Post-Sandy resiliency plans and floodplain management plan progress reports.
Ms. Miller’s past volunteer work with advocacy groups for the mobility impaired, combined with her design and construction background, provide her with an advanced skill set for evaluation of pedestrian environments with a special focus on accessibility.
Earl Heim
Project Designer
Earl Heim specializes in historic preservation projects at Clarke Caton Hintz, working on a variety of projects ranging from the restoration of significant structures to the adaptive re-use of historic industrial buildings. He has completed the full range of tasks, including conditions assessments, site surveys, historic research, preservation plans, concept designs, construction documentation and construction administration.
Elaine R. Clisham
PP, AICP
Planner
After a career in community media, Ms. Clisham received her master’s degree in community planning with a concentration in affordable housing policy from the University of Maryland in 2010. Before joining Clarke Caton Hintz, she worked as director of communications for New Jersey Future, an independent non-profit focused on ensuring smart growth and sustainable development in New Jersey. Her responsibilities there focused on communicating critical policy issues around land use to media and key stakeholders, and developing and presenting relevant educational content for the organization’s annual redevelopment conference. Since joining Clarke Caton Hintz in 2019, she has focused primarily on affordable housing issues, including analysis of municipal compliance with court-approved affordable housing settlements, drafting compliance reports, and drafting municipal housing elements and fair share plans.
Emily Gutierrez
Project Designer
Since joining Clarke Caton Hintz, Emily Gutierrez has jumped into a wide range of large multi-phase development projects. She has utilized her technical and design skills to move projects along and achieve client goals in a timely fashion. Emily’s design interests range from the large architectural identity of projects to the smallest interior detail.
Eric Harris
Planner
Mr. Harris received his Master of City and Regional Planning degree from the Rutgers University Bloustein School of Planning and Public Policy. During his graduate studies, Eric completed several planning-related internships with The Land Conservancy of New Jersey, the Bucks County Planning Commission, and the NJ State Policy Lab affiliated with Bloustein. Since joining Clarke Caton Hintz, Mr. Haris has been involved with various aspects of municipal planning, including master plans; review of planning and zoning board applications; redevelopment plans; zoning analysis and ordinances; research and expert planning reports. Prior to completing his studies at Rutgers, Mr. Harris worked as an environmental due diligence specialist, focusing on site remediation and brownfields redevelopment in New Jersey and Pennsylvania.
Evan Wolff
Project Manager
With over ten years of experience, Evan Wolff has developed an expertise
in historic preservation and restoration through his work with commercial,
residential, religious, and institutional clients. His responsibilities
include managing projects from schematic design through construction
administration, along with managing the project consultants. Evan’s
abilities to clearly communicate with the client help to ensure a smooth
process through all the phases of the design process. Evan has recently
completed the full renovation of the Church of Epiphany in New York City,
having taken it from conceptual design through construction.
Geoffrey Vaughn
LLA, ASLA
Senior Associate
Geoffrey Vaughn has played an integral part in a wide variety of landscape architectural, planning and urban redevelopment projects. His experience includes landscape architectural design and project management for commercial sites, streetscapes, parks, green infrastructure, downtown and regional environmental studies within Pennsylvania and New Jersey. Along with his landscape architectural experience he has been involved in GIS mapping of large-scale land use, zoning, environmental, park, recreation and open space plans for several townships throughout New Jersey. Mr. Vaughn’s project management experience can be seen in the preparation of construction documentation for several of the firm’s recent Landscape Architectural projects including the Glassboro Town Square, Rutgers Ernest Mario School of Pharmacy Bio-infiltration Basins and Plantings, Village Square Park, Locust Grove Boulevard, and The Hudson River Waterfront Walkway.
James Clavelli
PP, AICP
Associate, Planner
Mr. Clavelli received his Master of City and Regional Planning degree from the Rutgers University Bloustein School of Planning
and Public Policy. During his time at Bloustein, his team prepared a Resiliency Plan Element for the City of Perth Amboy, New Jersey. His team also prepared a Trail Concept Plan for Cumberland County, New Jersey.
Since joining Clarke Caton Hintz, Mr. Clavelli has been thoroughly involved in affordable housing planning in several New Jersey
municipalities. His work spans many aspects of municipal planning, including master plans; review of planning and zoning board applications; farmland and open space preservation plans; redevelopment plans; zoning analysis and ordinances; research and expert planning reports. He is certified by the American Institute of Certified Planners and has passed his New Jersey Professional
Planning Exam.
James Giresi
Associate
As a member of the Clarke Caton Hintz team, James has eight years of professional experience and a Master of Infrastructure Planning and Bachelor of Architecture from NJIT. His experience began with a curiosity about the built environment and the process of design and construction. James strives to create projects that exceed the owner’s expectations and overcome complex problems that require elegant and unique solutions. James’ ability to rapidly adapt to various project topologies and scales is evident in his work from small scale building repairs to complex historic restorations and large scale urban planning projects. He brings a technical rigor, passion for efficiency and expertise in BIM to the Clarke Caton Hintz team.
Jan Paolo Masangkay
Project Designer
Jasmine Cato
Project Designer
Working closely with resident architects, Jasmine excels in visualizing schematic designs through the use of 3D modeling and photorealistic renderings. Her previous experience in design and 3D visualization allows her to aid and contribute to design decisions in a quick, effective and efficient manner. Through her ongoing experience, she is eager to have the opportunity to engage in a variety of projects in terms of scale and typology. As a member of Clarke Caton Hintz since 2021, Jasmine looks forward to working on more projects and seeing her renderings come to life.
Jinhua Song
AIA, LEED AP
Project Architect
Jinhua Song holds 20+ years diversified experience in both the United States and China. He has participated and presided over numerous projects with types ranging from residential & commercial, hotels & resorts, to cultural & tourism, depending upon result-oriented thinking, team collaborations, and hands-on skills which covered planning, design, project management, quality control, on-site supervision and systematic coordination of project budget & schedule vs. outcomes. His comprehensive educational backgrounds include dual Master degrees (M.Arch/M.I.P) from New Jersey Institute of Technology, and Bachelor of Science in Architecture from Wuhan University of Technology, China.
Jorge L. Septien
ASSOC. AIA, CSI
Director of Information Services
Mr. Septién has been with Clarke Caton Hintz since 2007 and has been responsible for the multitude of Information Technology aspects of the firm, including serving as its CAD Manager. He has focused the past 26 years of his professional life to streamlining production by facilitating the use of the computer and network infrastructure of several architectural firms in New York and New Jersey. Jorge is an active member of AUGI (Autodesk® User Group International) and was involved in the early development of the United States National CAD Standard (NCS) Layer guidelines. He is also a member of Autodesk’s Expert Elite program, which recognizes Autodesk customers around the world that contribute to the Autodesk Community by sharing their product knowledge, best practices and expertise. Jorge worked with other key people in and out of the firm on incorporating BIM (Building Information Modeling) into the current workflow of CCH with minimal interruption and a proper training approach.
Julie Kroon
AIA, LEED AP
Project Manager
Julie is a recent addition to the Clarke Caton Hintz team. She is a registered architect with over ten years of experience, with a focus on
historic preservation. Julie has contributed to a variety of project types, including adaptive reuse, exterior restoration, and new construction. She has proficiency in surveying and preparing existing conditions assessments, construction documents, preservation plans, feasibility studies, 3D computer modeling, graphic presentations, and construction administration.
Kalyani Bhatt
Project Designer
Since joining Clarke Caton Hintz, Kalyani Bhatt has contributed to several projects in the public sphere. She has experience in design and construction administration. She looks forward to contributing her research and design skills to a variety of projects, including those relating to historic preservation, affordable housing and sustainability. Kalyani has great enthusiasm for public-facing projects that will enhance and improve the client’s experience of the space, whether at the scale of replacing school windows or as part of reinvigorating a college campus.
Kevin Abou Samra
Interior Designer
Matthew Mulkeen
AIA
Associate
With over ten years of experience in educational and commercial project types, Matthew Mulkeen has completed projects on both coasts and internationally. These projects have ranged in size from 500 sf screening pavilions to multi-acre site developments for new school campuses and government office parks. Working as a project leader, he has extensive experience helping to provide clarity and form to a client’s vision, while managing large teams of consultants and engineers. Matthew’s ability to refine conceptual ideas throughout a project’s design, detailing and construction, helps ensure its overall success by achieving goals, while maintaining constructability and project schedules.
Michael Nelson
AIA, LEED AP BD+C
Associate Partner
Michael Nelson brings to the firm a comprehensive background in commercial, residential, adaptive reuse and graphic design. As a member of Clarke Caton Hintz, Mr. Nelson has led and been a part of design teams working on a broad range of mixed-use, education, parks, recreation, sport facilities and parking structures. These include the Mixed-Use Redevelopment Transit hub in Rahway New Jersey, the municipal, public safety and sports facility in Yonkers, New York, the renovation and addition to the Robert J. Collins Arena at Brookdale Community College and the parks, recreation, and auto parking facilities for the New York Yankee Stadium in the Bronx.
Patrick M. Orem
AIA
Architect
As a member of Clarke Caton Hintz, Patrick Orem has contributed to a variety of projects including higher education facilities and high-rise residential work. As a registered architect with over 25 years of experience his responsibilities include management of projects from schematic design through construction administration, as well as client interaction and consultant coordination. This experience also includes many historic preservation projects. Notable clients include Princeton University and Rutgers University.
Sharon Moore
Marketing Coordinator
As a member of Clarke Caton Hintz since 2007, Sharon Moore works diligently alongside our five partners preparing all proposals for submission for architecture, planning, and landscape architecture projects. Coordinating between the CCH staff and our consultants, Sharon ensures all deadlines are met and proposals are received by the client on time. She handles tracking all projects; and once a project is a win, Sharon’s role includes meeting with the partners and senior staff to ensure that each step in the design process from schematic design to final closeout and professional photos are logged and recorded into our database. Sharon is also responsible for creating reports, resumes, and new experience sheets for submission within our proposals.
Stephen Doyle
AIA, LEED AP
Associate Partner
Stephen Doyle is an architect with over 25 years of professional experience in a wide variety of architecture, planning and landscape architecture projects. His experience includes all phases of project development: from schematic design to construction administration. He has had designs and drawings published in Architect Magazine, American School and University Magazine, Texas Architect Magazine and the book Encyclopedia of Vernacular Architecture. His work on the Rutgers Tillett Hall Renovations, the Clarke Caton Hintz Off ices, and the Roebling School have won AIA-NJ Design Awards and in 2011, Stephen was presented with the AIA-NJ Young Architect of the Year Award.
Tiffany Chen
Project Designer
Tristan Harrison
PP, AICP
Planner
Tristan is a planner with experience in comprehensive planning and a background in design and redevelopment. His time at Bloustein
consisted of a holistic focus on environmental sustainability, transportation mobility, historic preservation, urban design and social equity. His early post-graduate experience included municipal planning for the City of Bordentown, Ewing Township and West Amwell Township.
Since joining Clarke Caton Hintz, Tristan has applied his skills to comprehensive planning, redevelopment studies, zoning and land use analysis, mapping and GIS analysis and reports for municipal boards throughout New Jersey. He is certified by the American Institute of Certified Planners and has passed the New Jersey Professional Planning Law Exam.
Yang Dai
AIA
Project Architect
Yang Dai travels around the world to see buildings, had opportunities to Participate in projects at multiple scales and phases, in different offices and cultures. She enjoys working with multidisciplinary design teams, understands physical constrains and applies educational knowledge at her best for either new construction or renovation projects. Prior to joining Clarke Caton Hintz, she worked on K-12 schools, senior affordable housing projects, student dormitories, pharmaceutical research labs and offices, data centers, international urban complex competitions and landscape urban design competitions.
John P. Clarke
FAIA
Principal Emeritus
Founded by John Clarke in 1979, Clarke Caton Hintz has developed into one of the region’s most respected architectural, planning and landscape design firms. The firm reflects Mr. Clarke’s commitment to approach design and development projects from a multi-faceted, inter-disciplinary point of view. Expertise and experience gained in one field such as architecture informs decisions in other areas such as planning and landscape architecture.
Philip B. Caton
PP, FAICP
Principal Emeritus
1951-2023
Phil Caton,1951- 2023, led Clarke Caton Hintz’s Planning practice since the founding of the firm, assisting myriad municipalities, public agencies and private entities in matters related to zoning, design, development, master planning and redevelopment. He was instrumental in advancing the use of transfer of development rights (TDR) in New Jersey, which seeks to develop compact, walkable communities while preserving the natural and agricultural environs. Most notably, Mr. Caton was a widely recognized expert in affordable housing matters, being appointed by the N.J. Superior Court as a special master in litigation involving over 50 municipalities and serving as an affordable housing consultant to more than 45 municipalities.
Carl E. Hintz
PP, AICP, LLA, ASLA
Principal Emeritus
Mr. Hintz is a landscape architect and planning consultant with forty-three years experience in both the public and private sectors. His municipal experience includes preparation of master plans, site plan subdivision and zoning ordinances and site/subdivision reviews. He is also a landscape architect and environmental consultant and has prepared environmental and wetlands studies for municipalities, school boards, developers and citizens groups. He has also prepared landscape designs for schools, parks, sports facilities and various public and private estates. Mr. Hintz has extensive experience in expert testimony and has been qualified as an expert in planning and environmental consulting in thirteen of the Superior Courts of New Jersey. He has also been an adjunct professor in the fields of landscape architecture and planning at Rutgers University.










