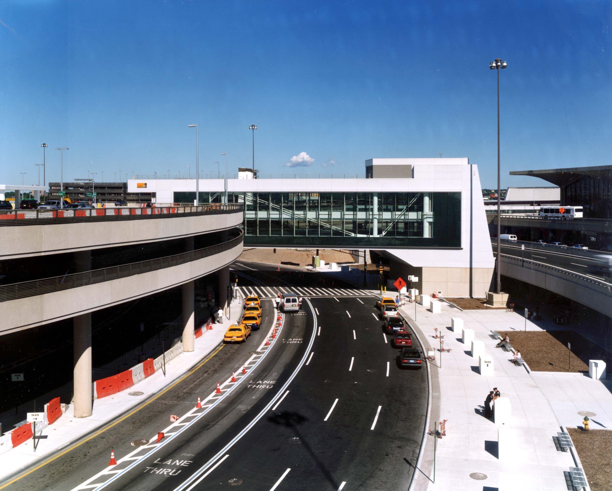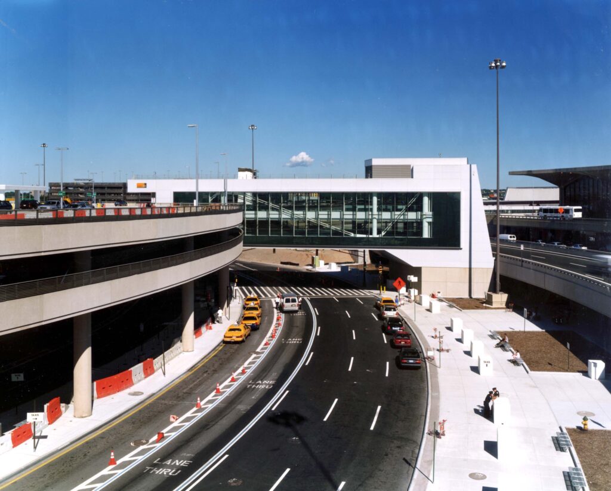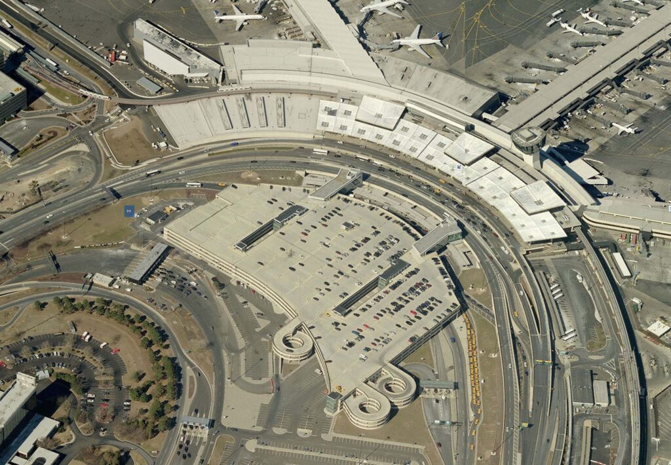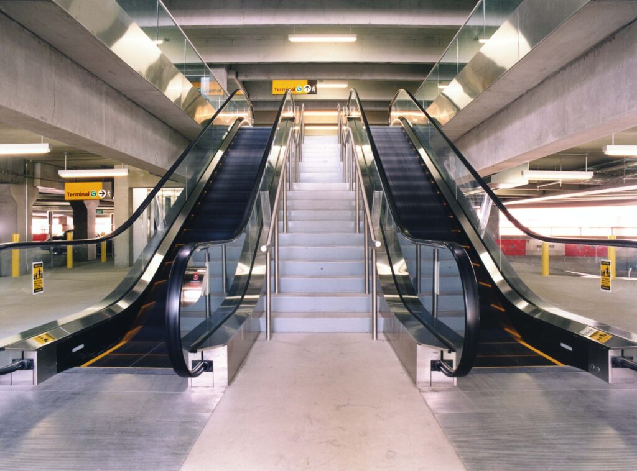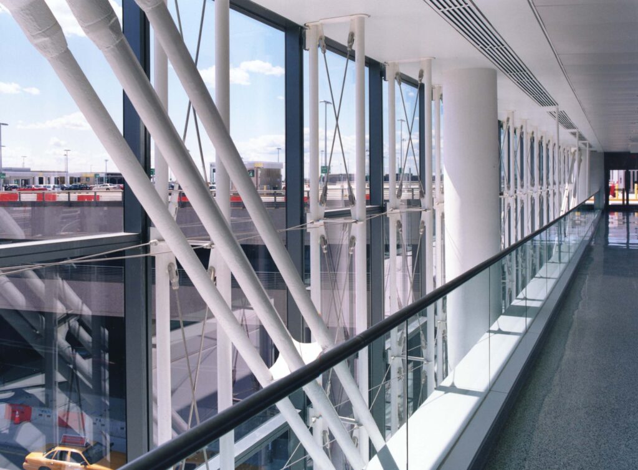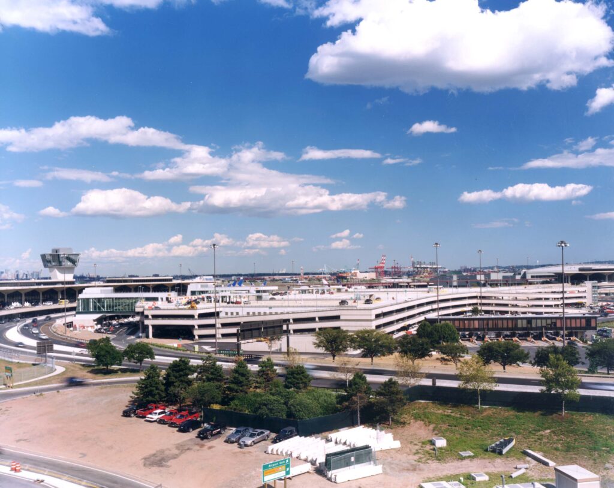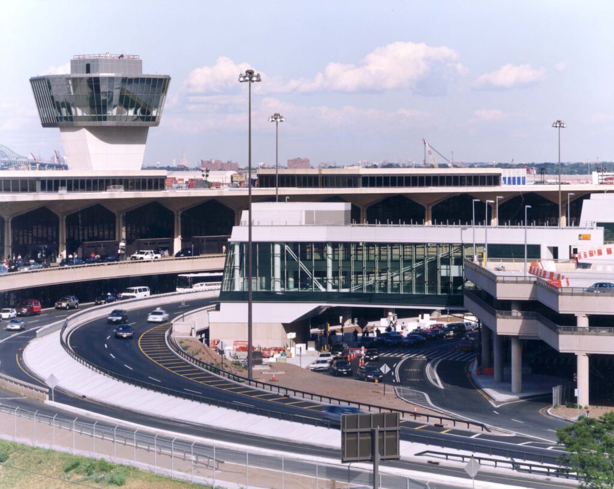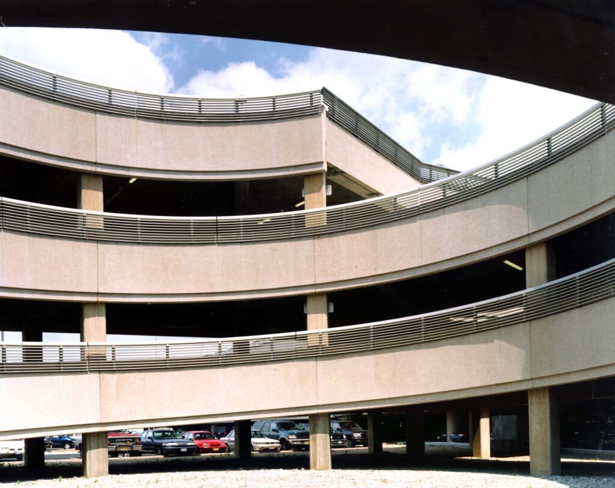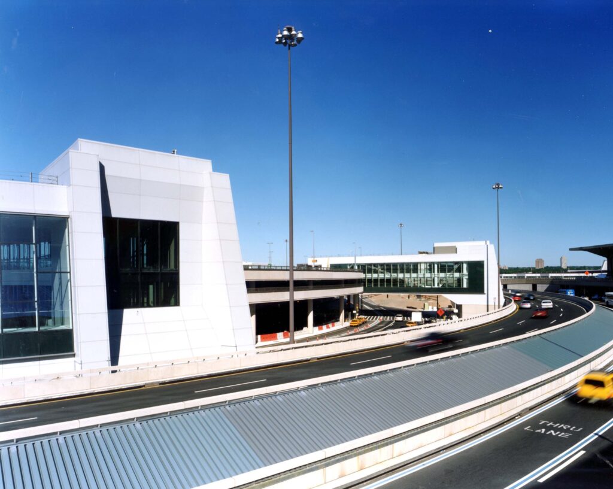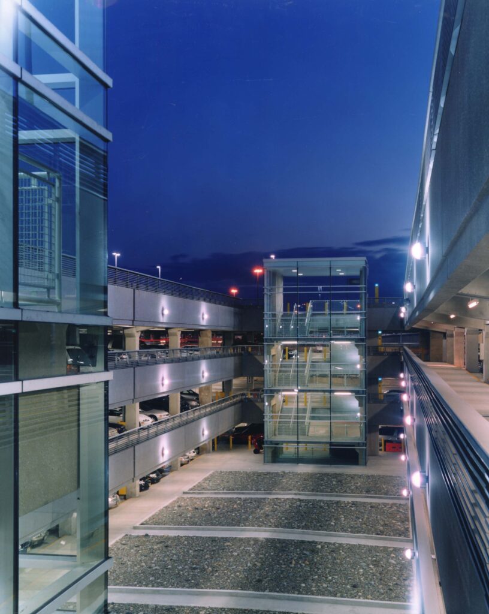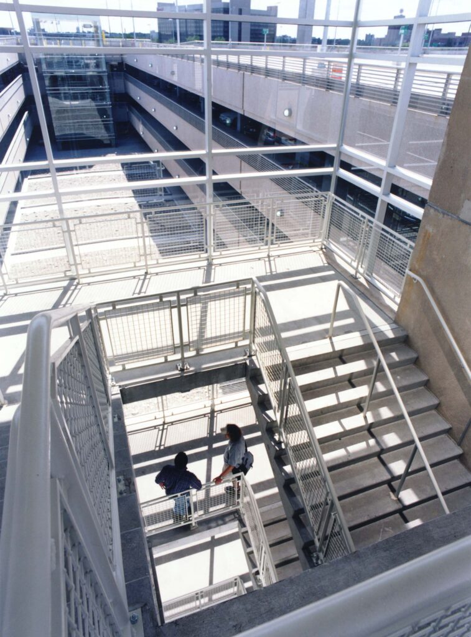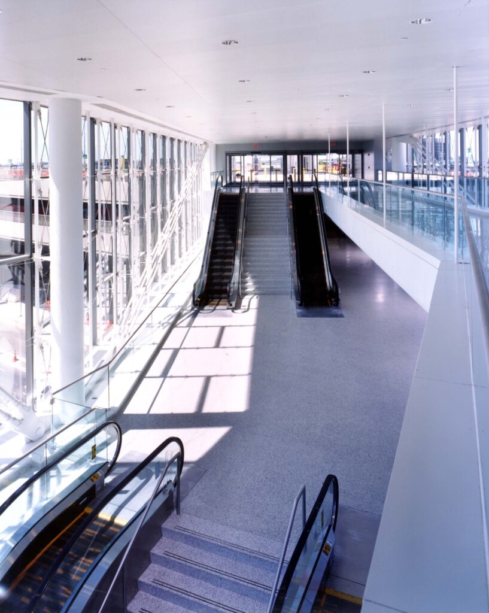The new Terminal C Garage is a four level concrete structure with 3,400 parking spaces. The program requires 1,000 of these spaces to be hourly parking and 2,400 spaces to be daily parking. The design will provide separate access to each of these areas as well as overflow parking from the hourly parking to the daily parking area. Pedestrian bridges are being constructed over the roadways to provide access from the garage to the terminal on the third and fourth levels.

