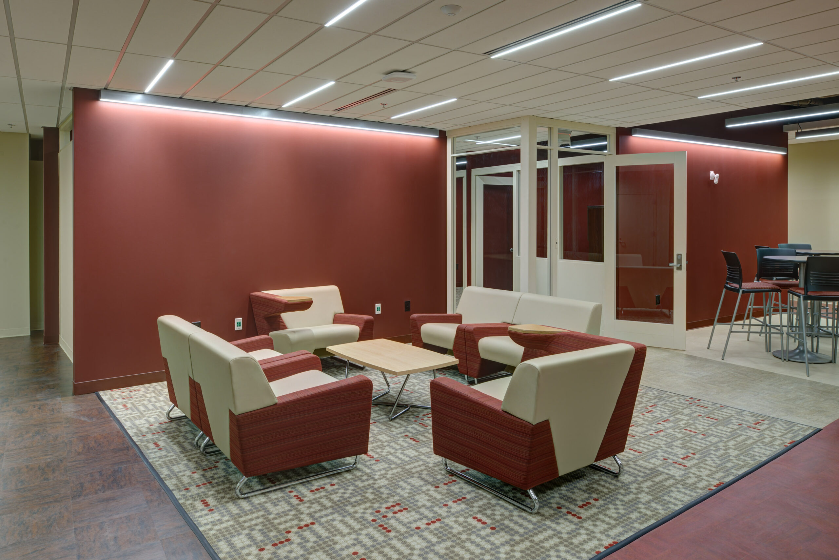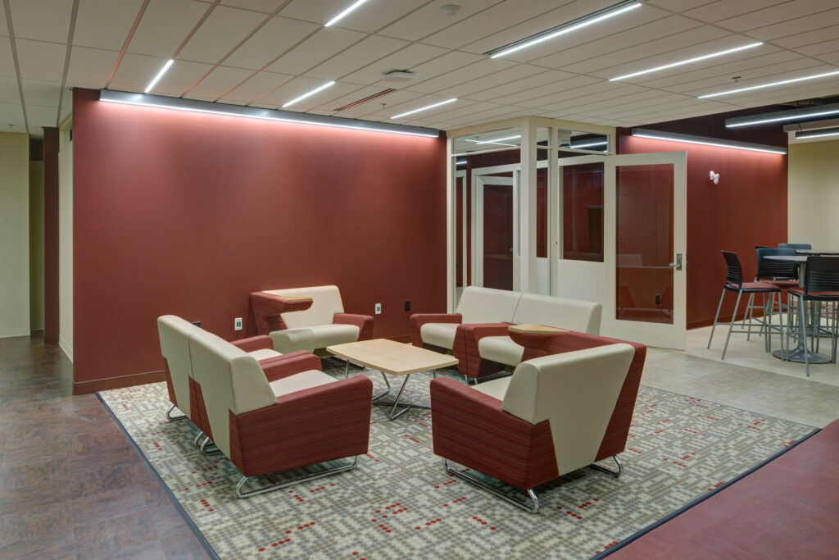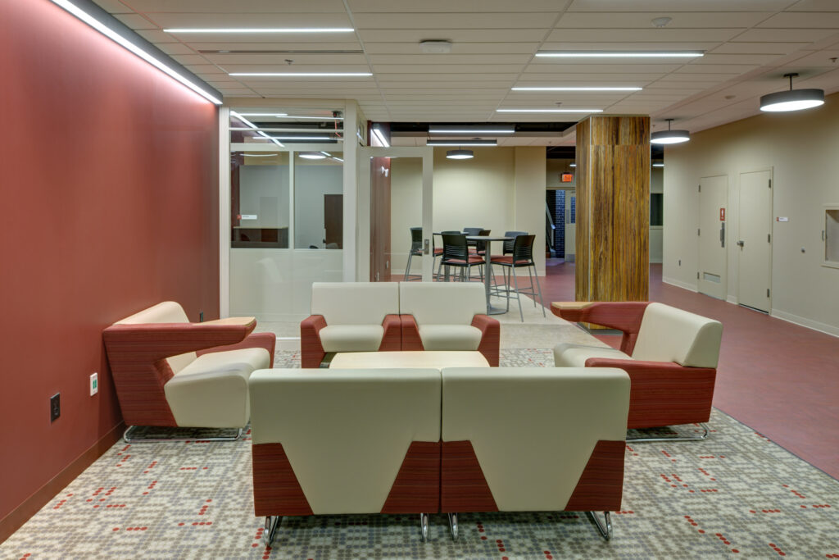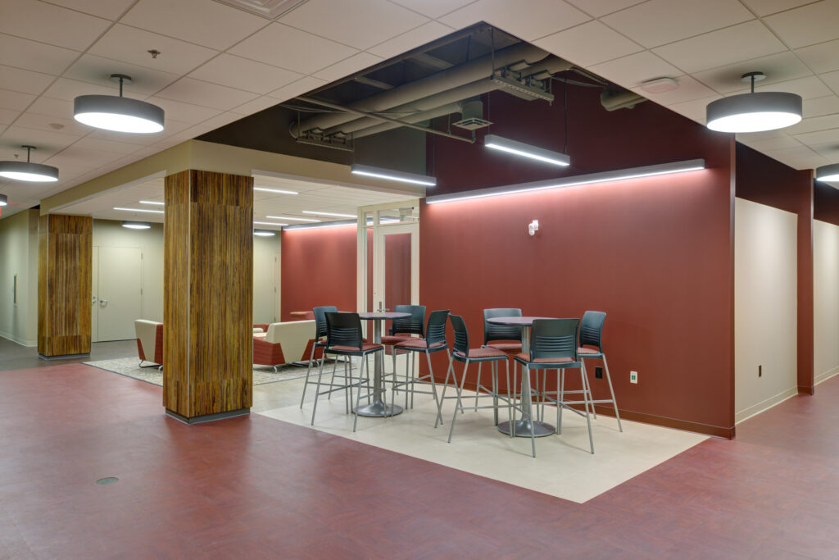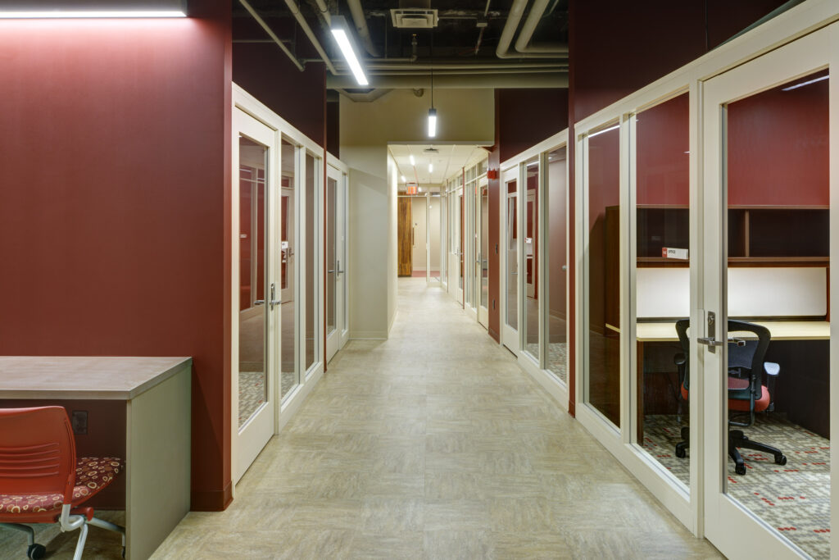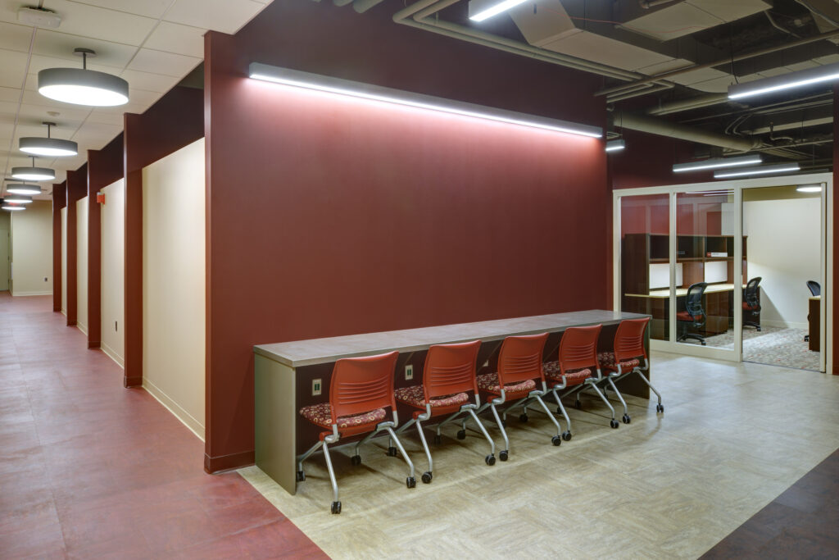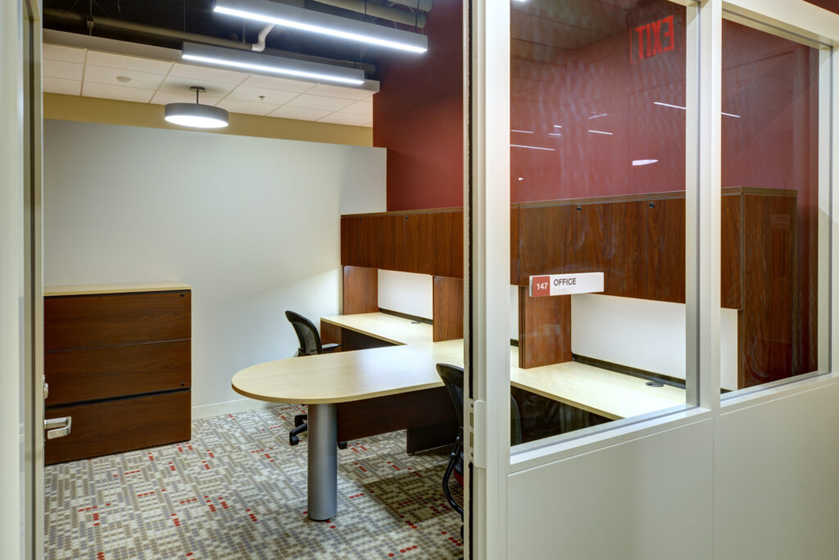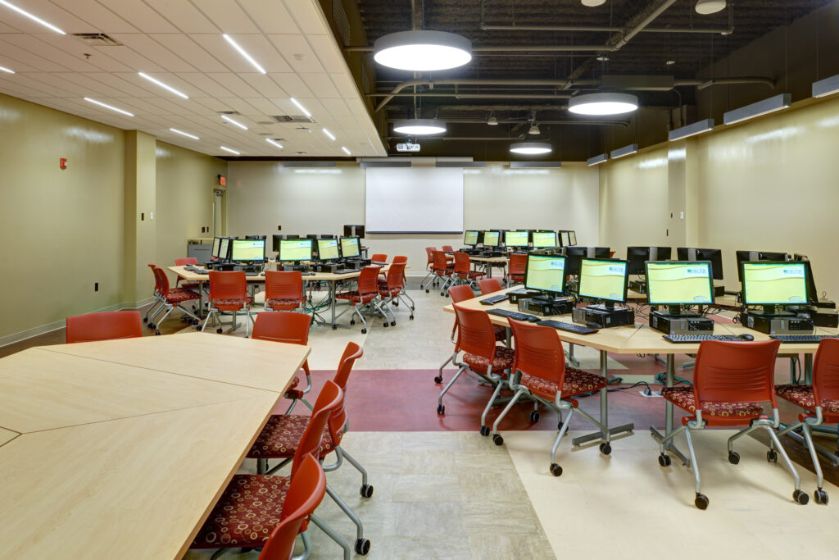Originally constructed around 1975, the interior spaces in Kerney Hall were dreary and uninviting. As part of the expansion and transformation of Mercer County Community College’s Trenton Campus, Clarke Caton Hintz designed the reconfiguration of a large part of the building’s lower level. Dim hallways and classrooms have been transformed into vibrant and exciting spaces for students to learn and collaborate, light and glassy offices for faculty and programs, and a state-of-the-art math and technology classroom. These renovations have completely changed the students’ impression of the building, increasing enrollment and participation.

