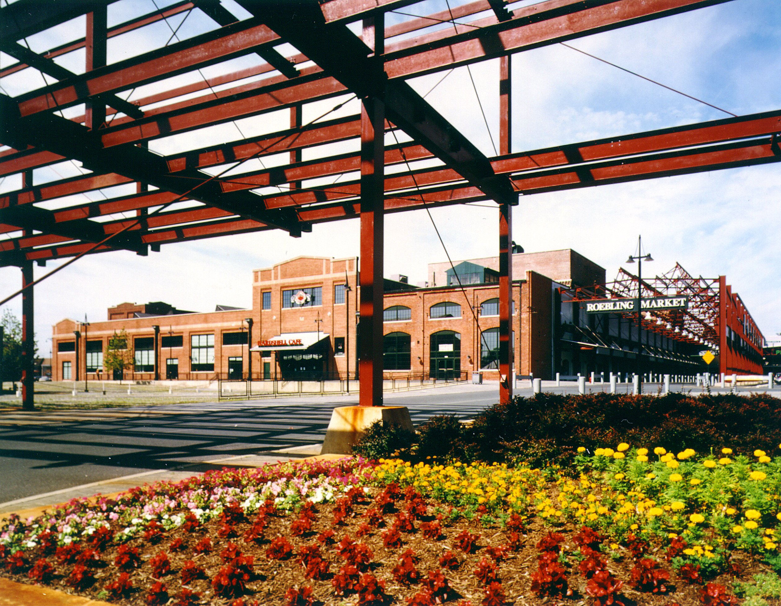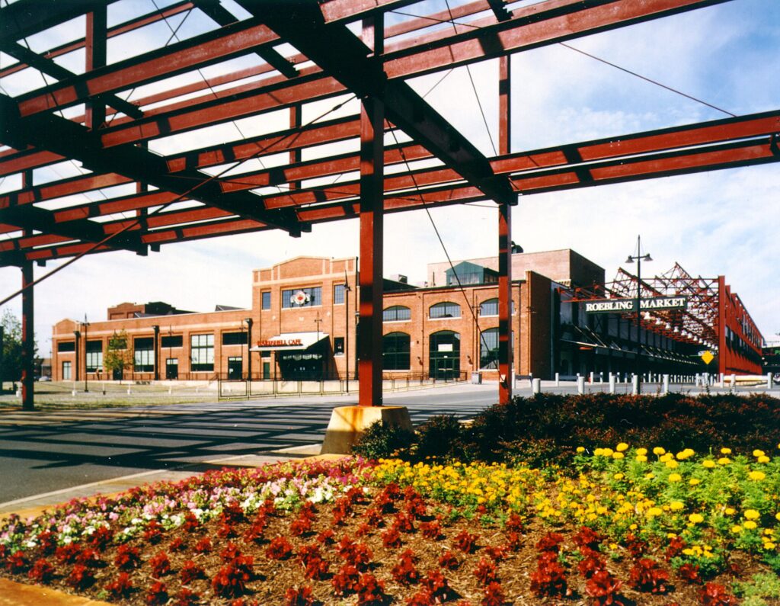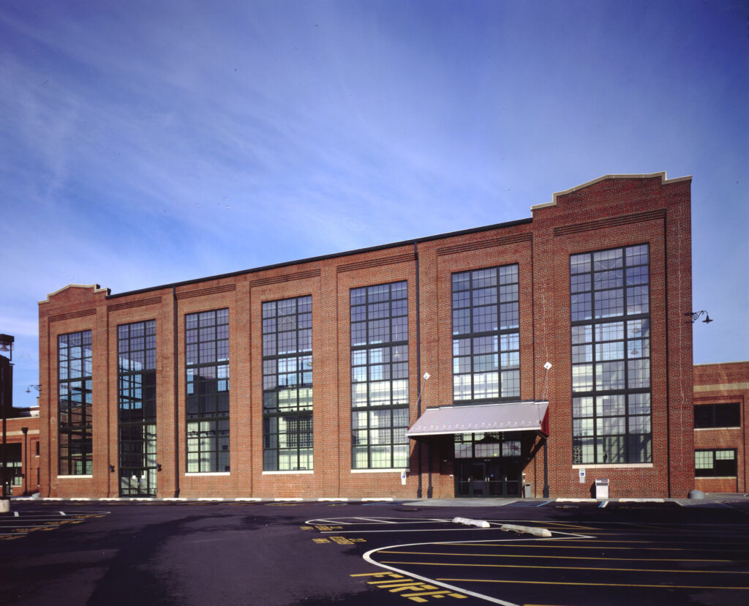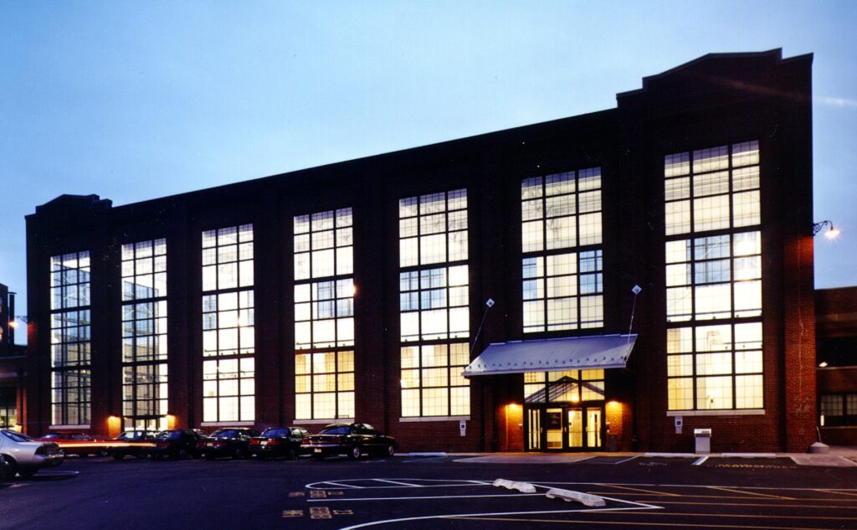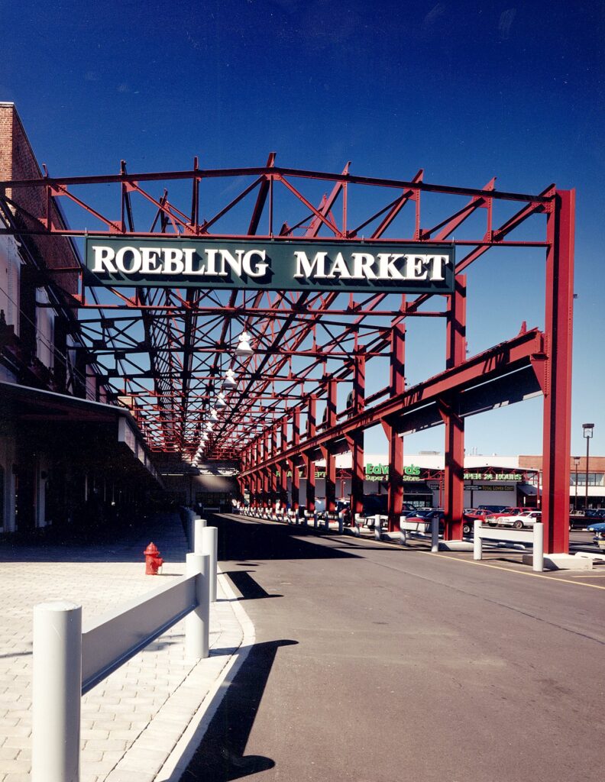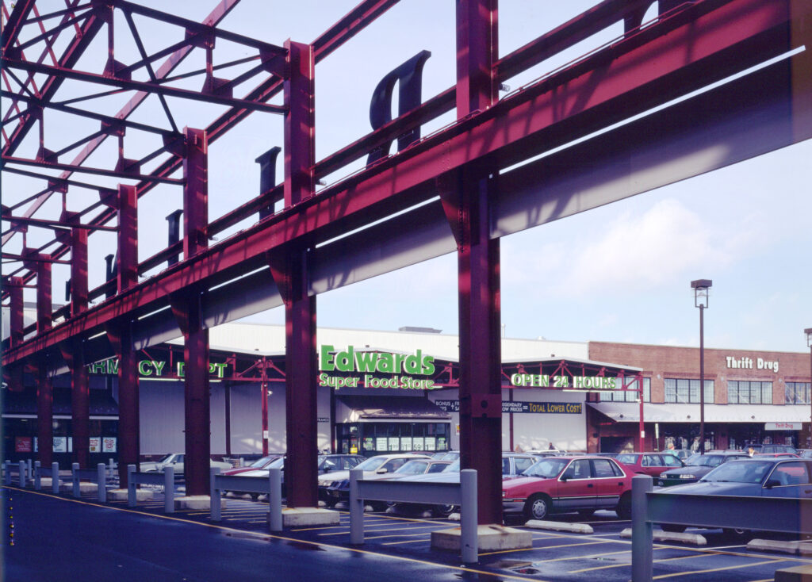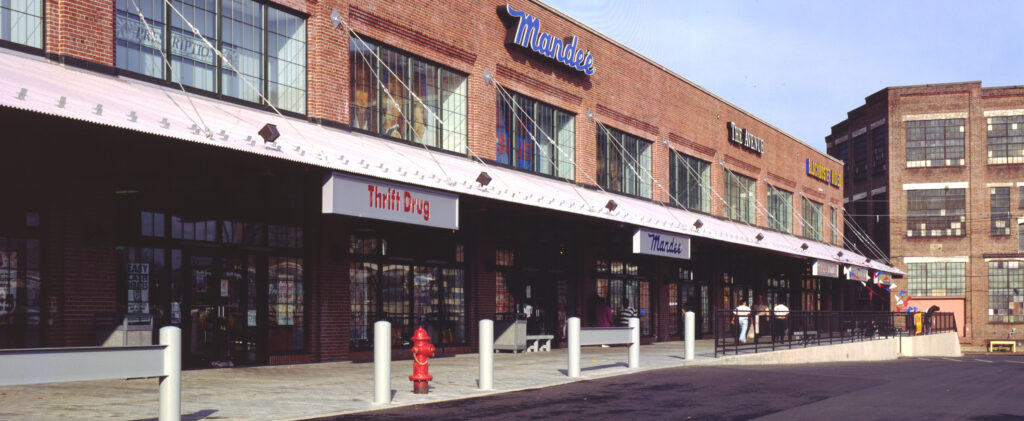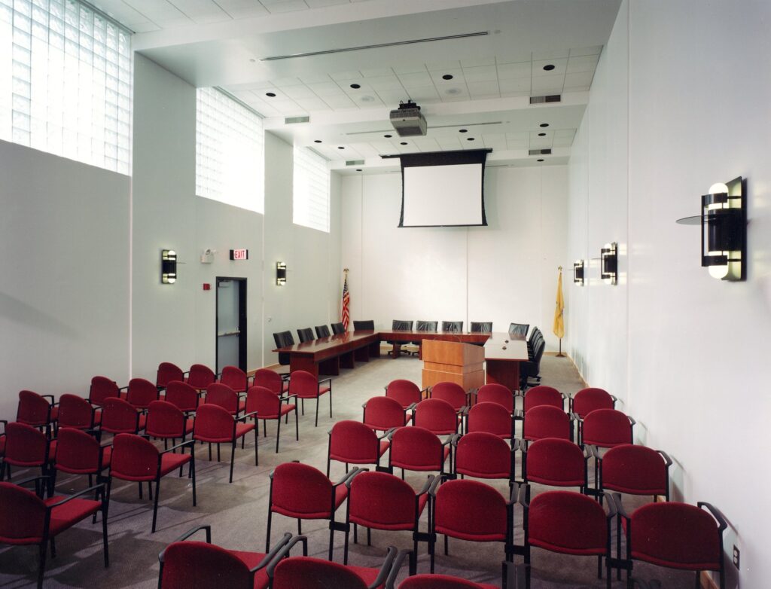Clarke Caton Hintz was retained to prepare a master plan for the complex, and to design the adaptive re-use of the First Phase, including a supermarket, retail shops and office space. The firm’s approach is to restore and emphasize as much of the existing, extraordinary buildings as possible, and to reflect the Roebling Complex’s strong industrial character in the new construction.
Parts of the original factory building have been demolished to make room for critical surface parking, but the dramatic steel frame has been left standing and adapted as part of the retail signage. The former Mill Yard, located between the retail space and the future Invention Factory, will be developed as an active space containing sculpture, an outdoor cafe and seating areas. The original wire spinning room will be incorporated into the Invention Factory as a kind of industrial museum display.

