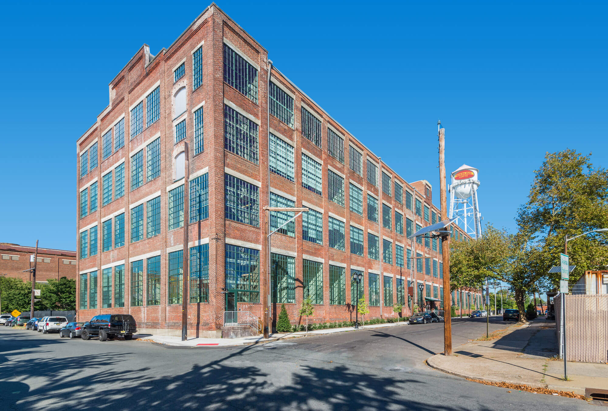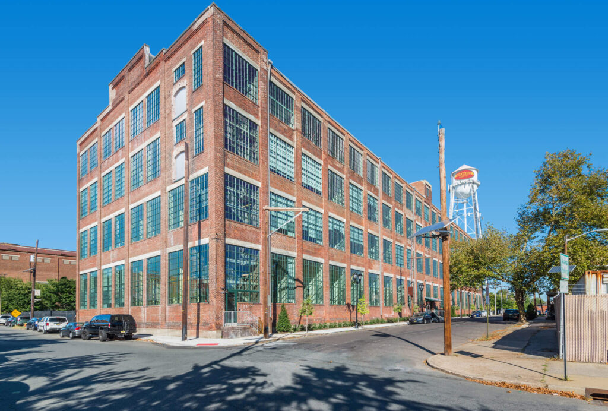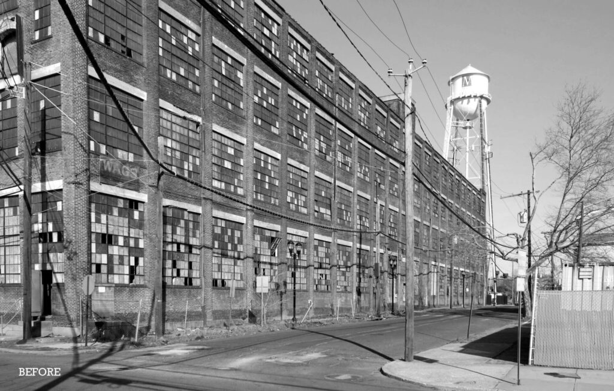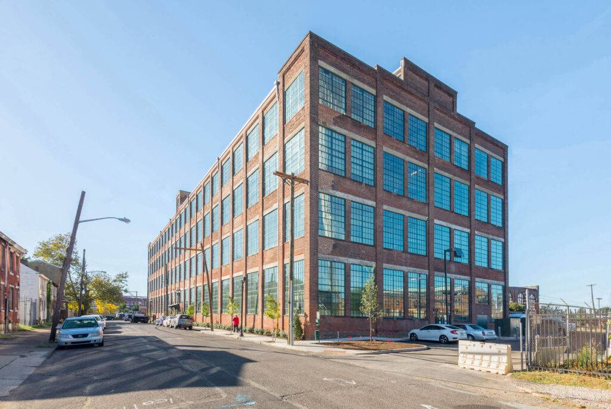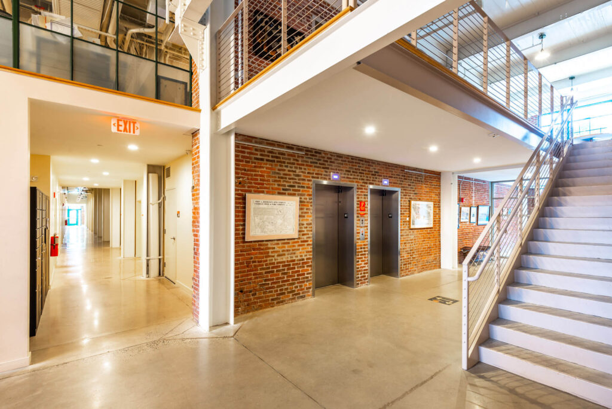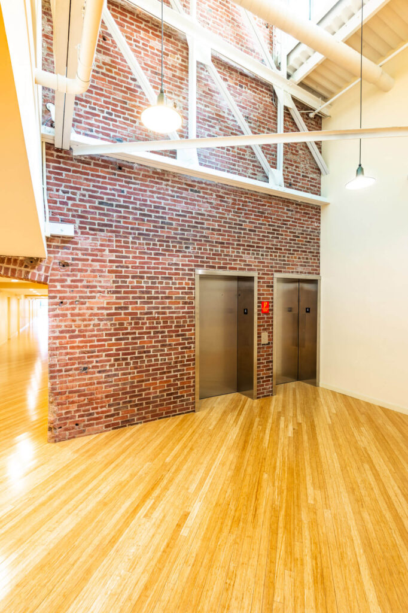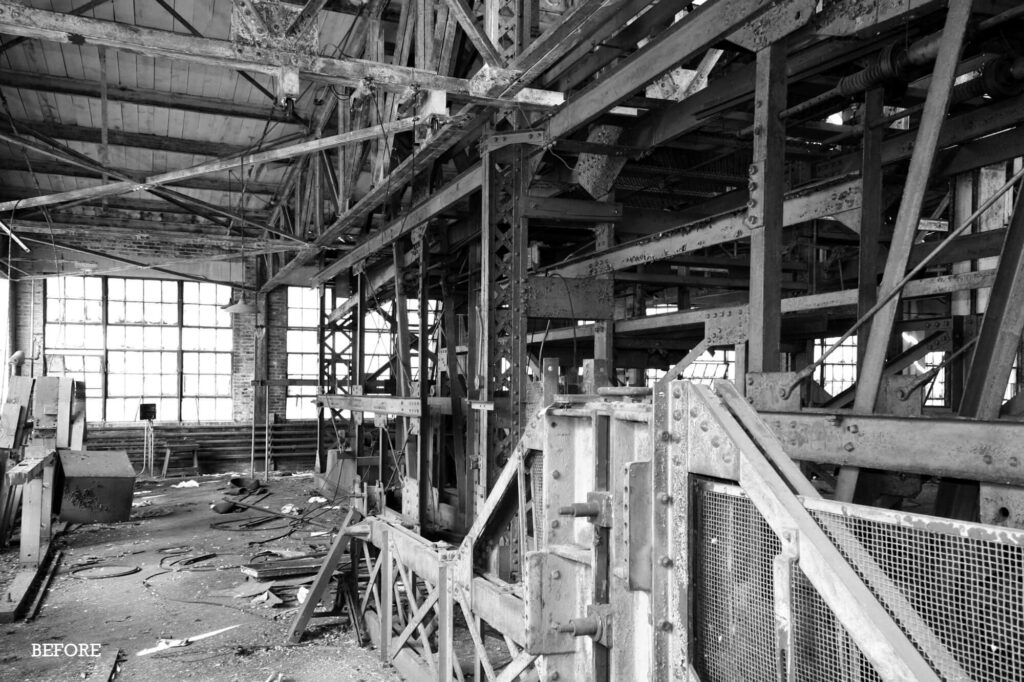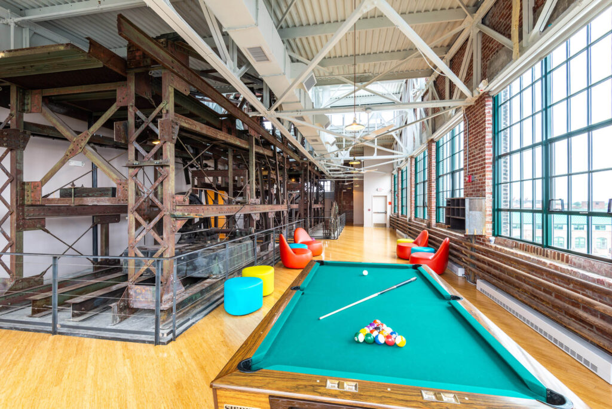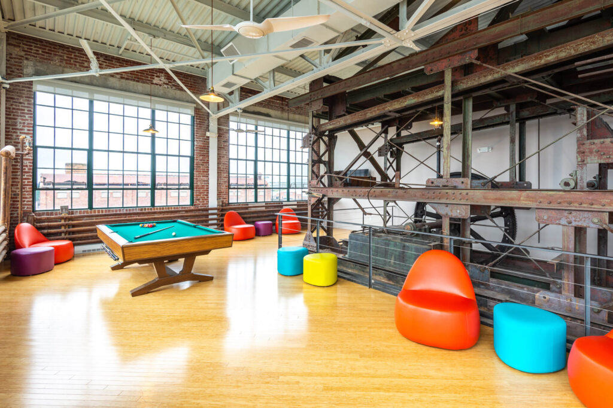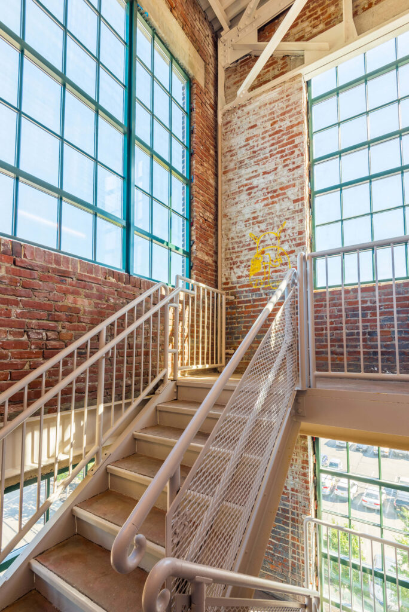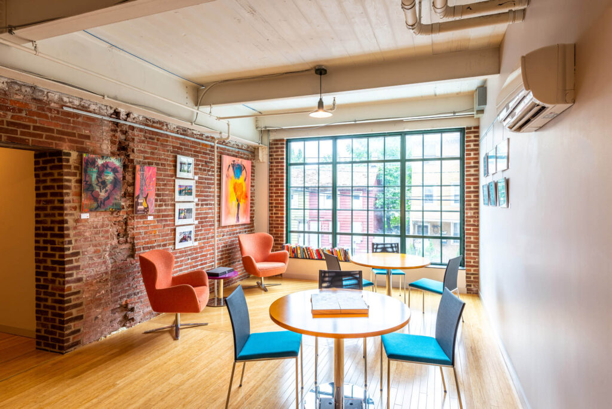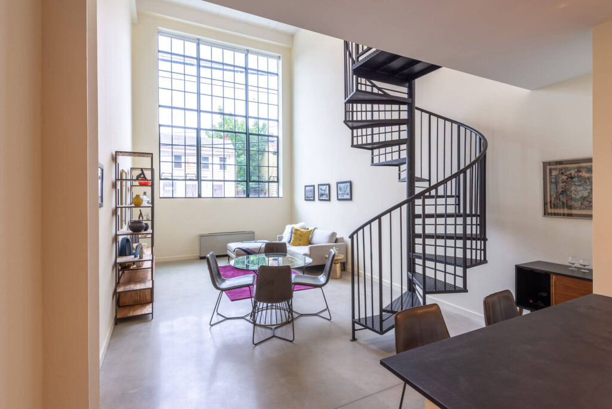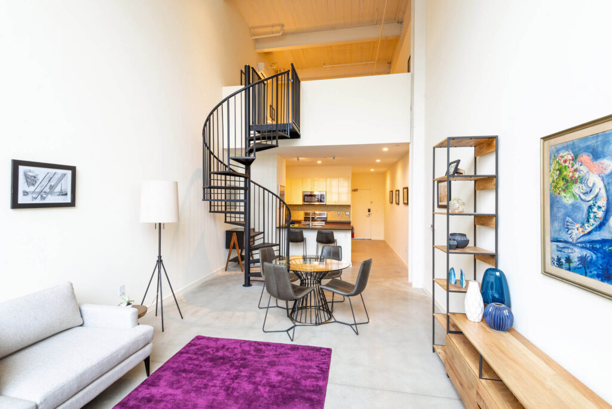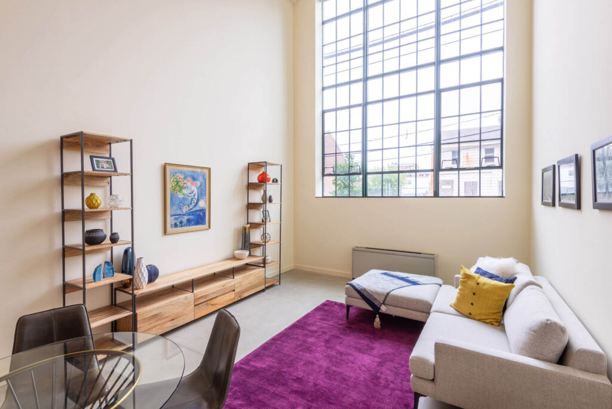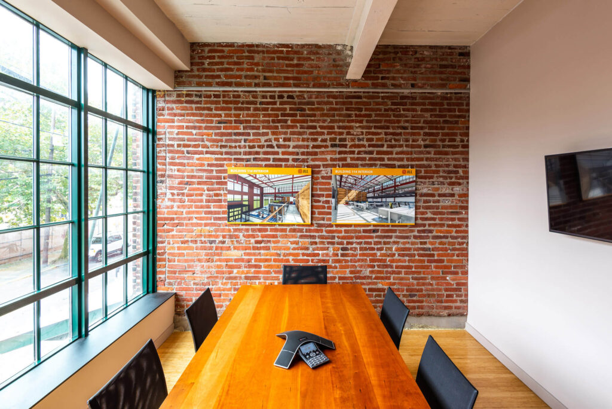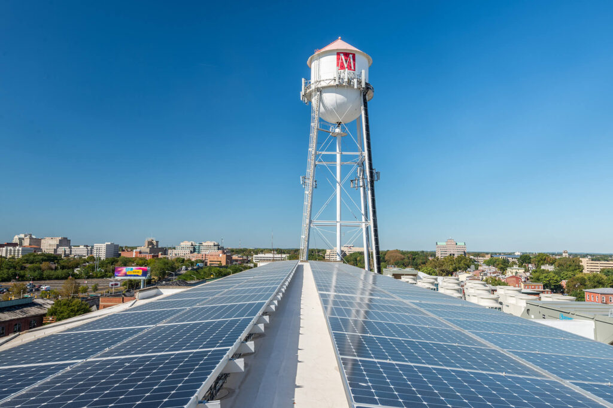Roebling Lofts is the conversion of a long-vacant, historic industrial building into 138 loft apartments, as well as office and amenity space. Located on Block 3 of the John A. Roebling’s Sons Company, Building 101 was where small diameter wire rope, used for steering early airplanes, etc., was manufactured. Underutilized since the 1970’s and vacant for at least ten years prior to this historic rehabilitation, the building had experienced at least two fires and was in danger of being demolished.
The project preserves and restores the remarkable character of this building, including its historic exterior masonry, the steel and heavy timber framing, the gantry crane on the first floor, historic lighting, etc., and carefully recreates the look of the enormous and heavily damaged steel windows with new, energy efficient aluminum replacements. The Wire Rope Fatigue Machine (which tested the wire rope manufactured in Building 101) was preserved, and is now a stunning presence in the building’s 4th floor lounge.
Roebling Lofts is the first of a multi-phase, mixed use project called Roebling Center that will transform the five historic buildings on this site into 250 loft apartments, more than 100,000 sf of unique commercial space, and more than 35,000 sf of restaurant and retail space, all arrayed around a major public space: The Mill Yard. With a light rail station on the site and exceptionally energy-efficient design, Roebling Lofts will receive LEED Gold Certification, and has already received a Federal Historic Tax Credit. The site was placed on the State and National Registers of Historic Places in preparation for this project. The project is an outstanding example of how historic preservation and sustainable design can work together.

