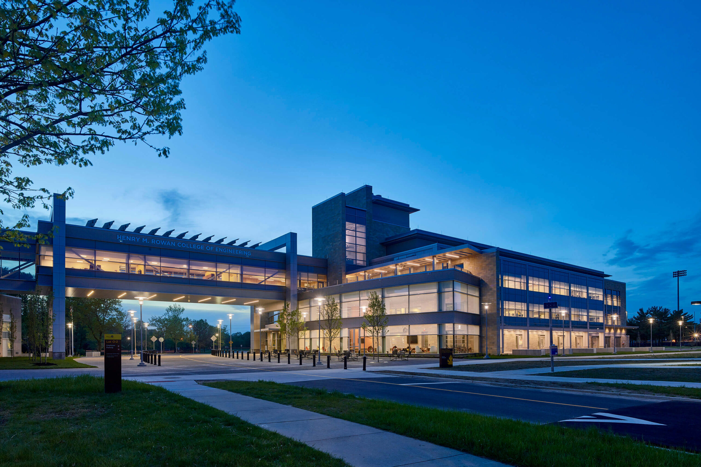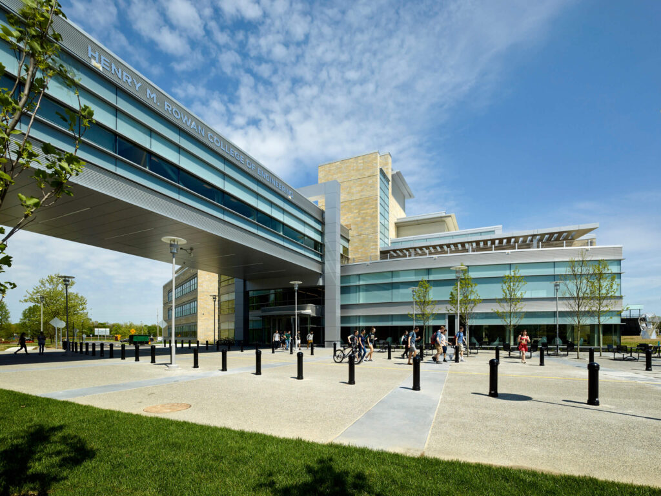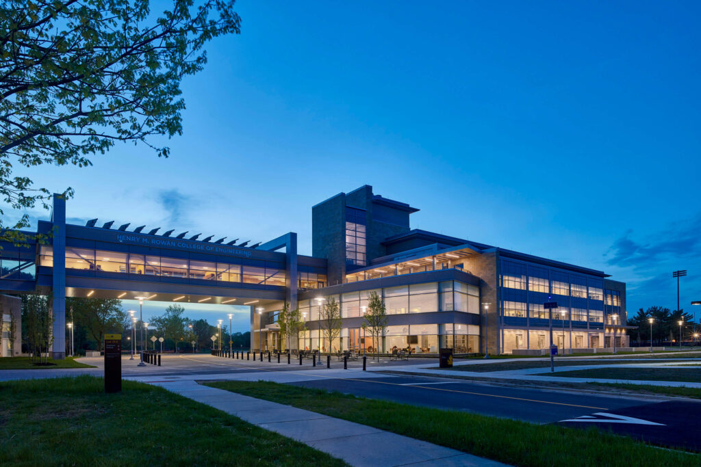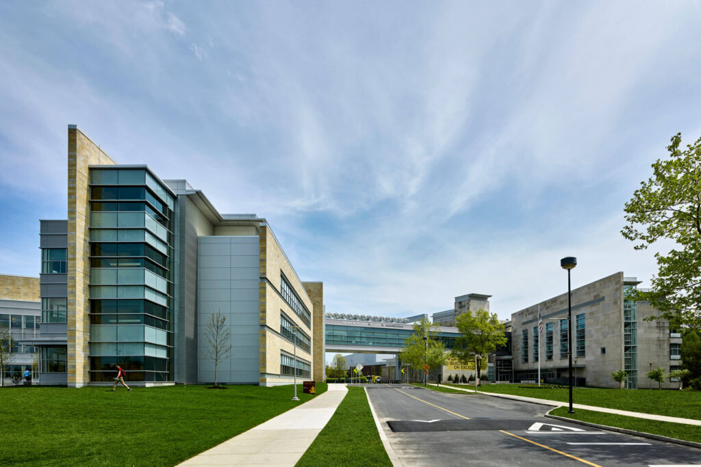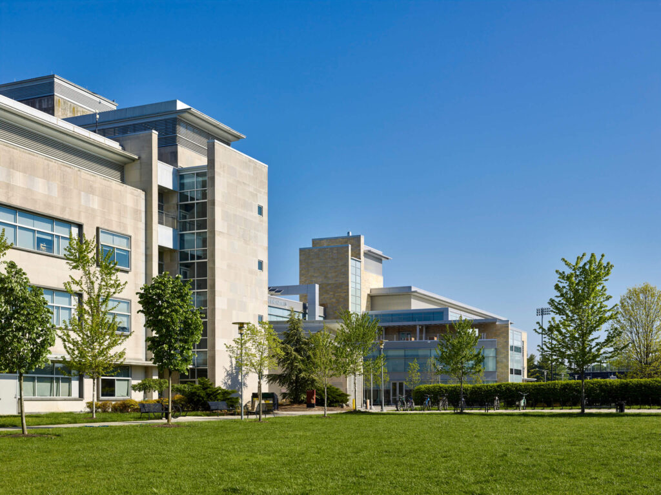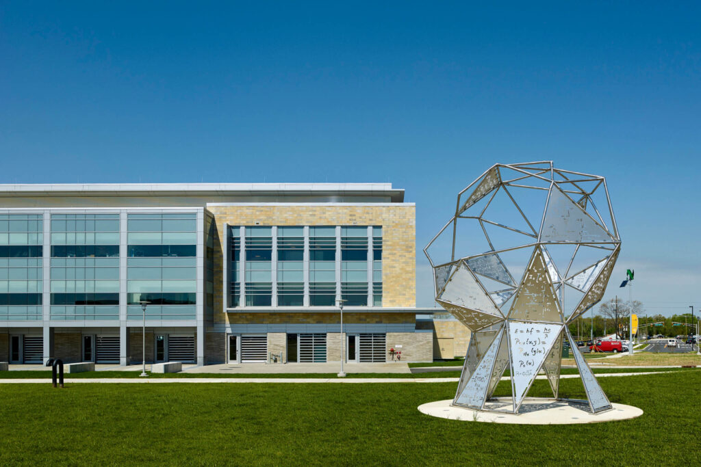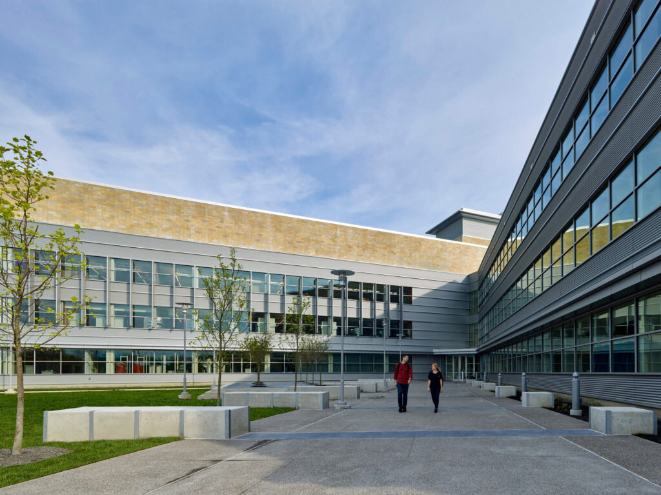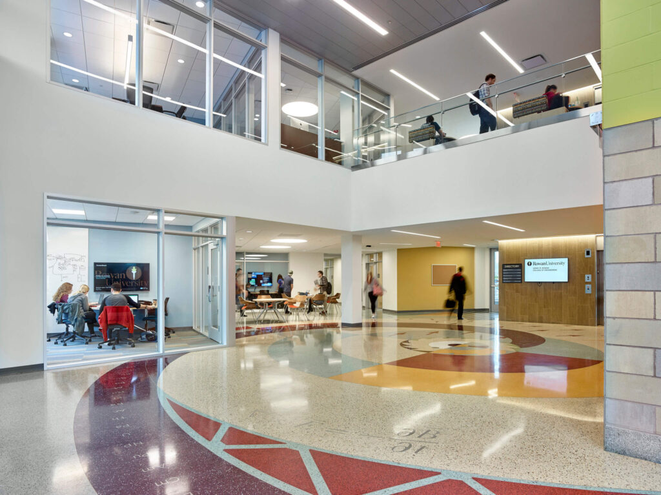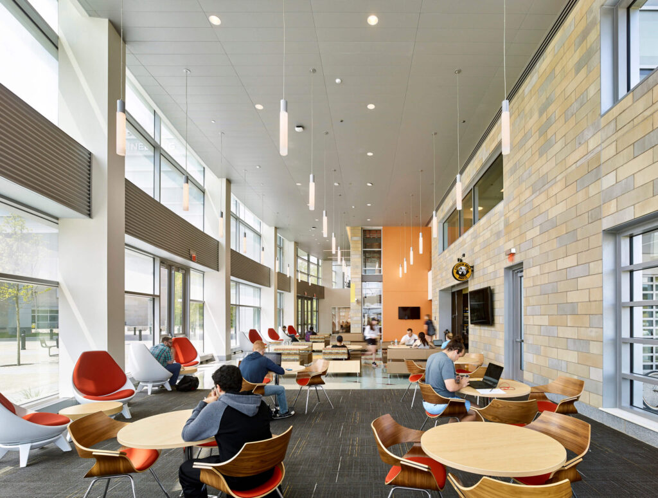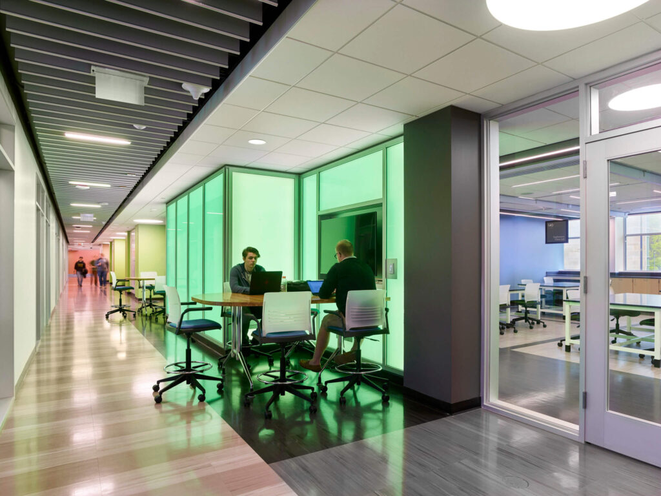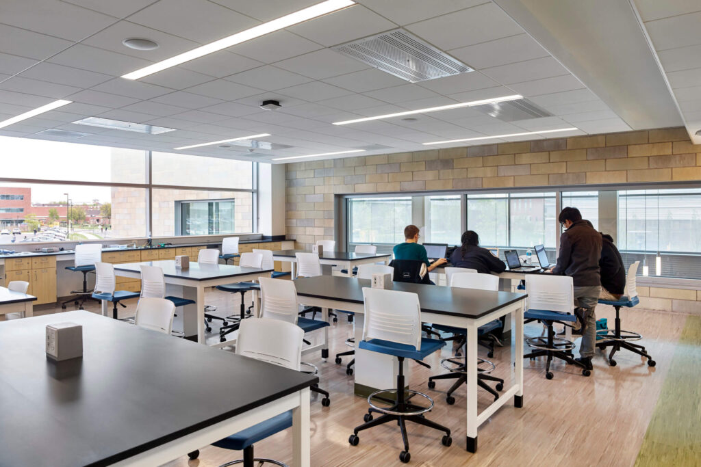Engineering Hall creates a unified College of Engineering complex with Rowan Hall. The two facilities are now strongly connected at both the ground level through the landscape and at the third floor by a new bridge. With a campus roadway passing directly under the new link bridge, Engineering Hall works in concert with Rowan Hall to create an iconic gateway entrance to Rowan University.
The spaces within the building support the Department of Biomedical Engineering, the Department of Electrical and Computational Engineering, project-based learning laboratories, site/civil materials testing laboratories, faculty offices, student collaboration space and student commons and cafe.
Clarke Caton Hintz served as Architect of Record, working in collaboration with Ellenzweig, Design Architect and Laboratory Planner.
“Rowan Engineering from its creation has emphasized minds-on, hands-on learning, Our new building will allow us to expand our offerings and expose our students to contemporary concepts in state-of-the-art facilities, while continuing to provide the small learning environments, cross-discipline collaborations and research opportunities that prepare Rowan Engineering students to be engineers and leaders in their professions.”
Dean Anthony Lowman, Henry M. Rowan College of Engineering, Rowan University

