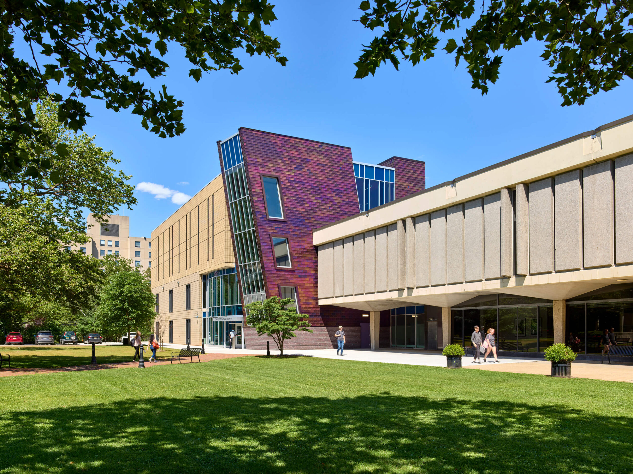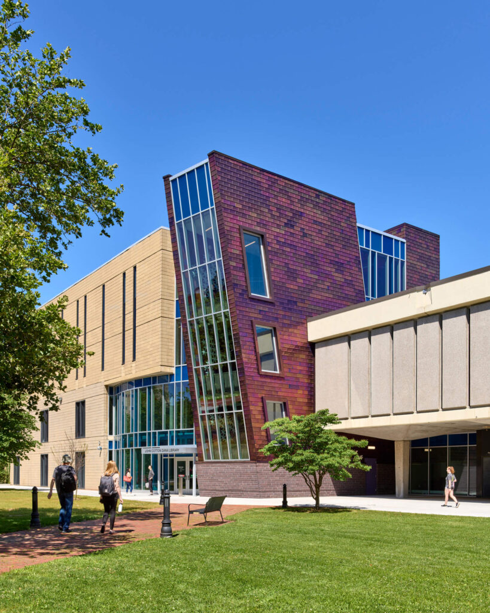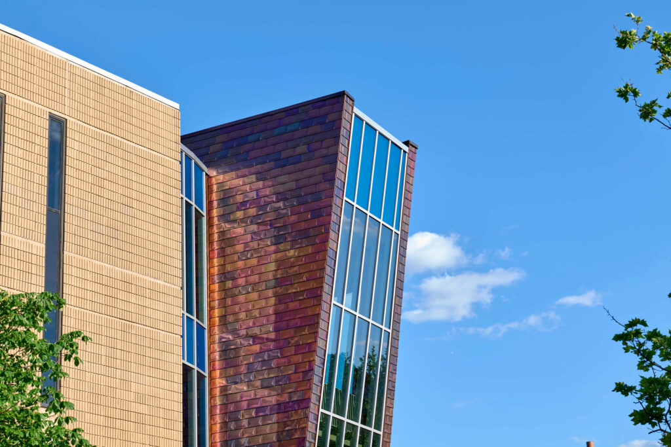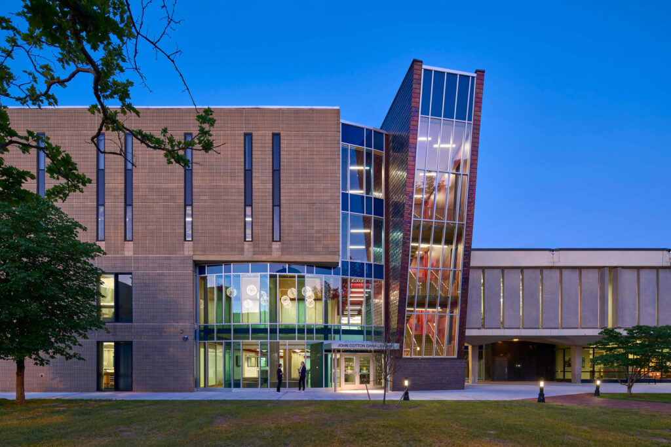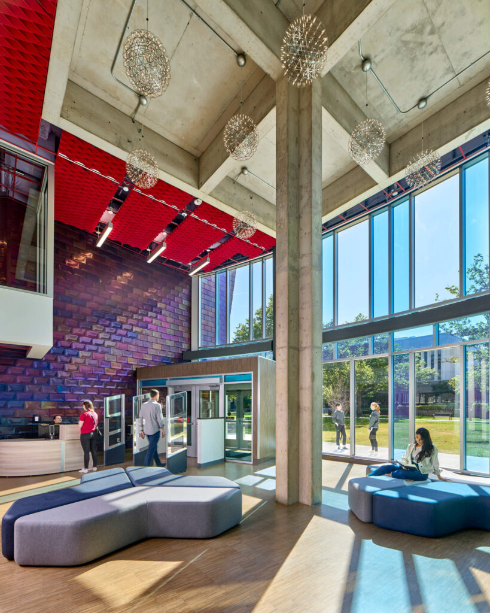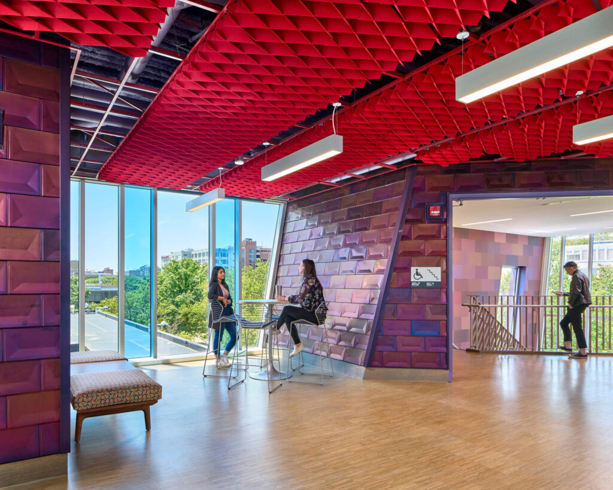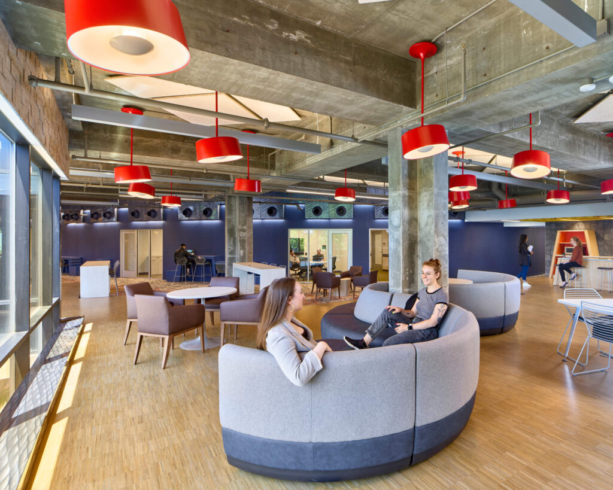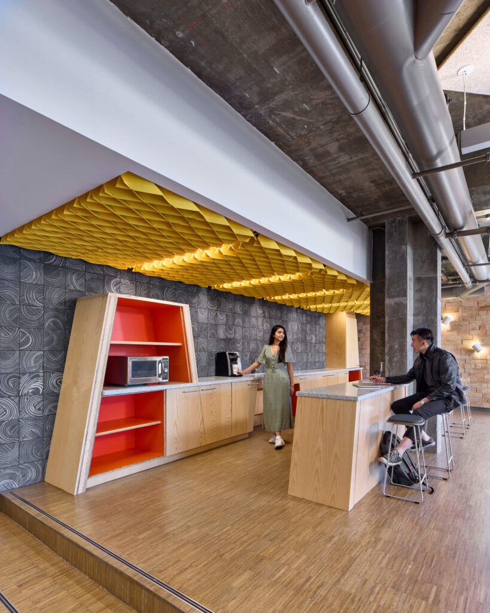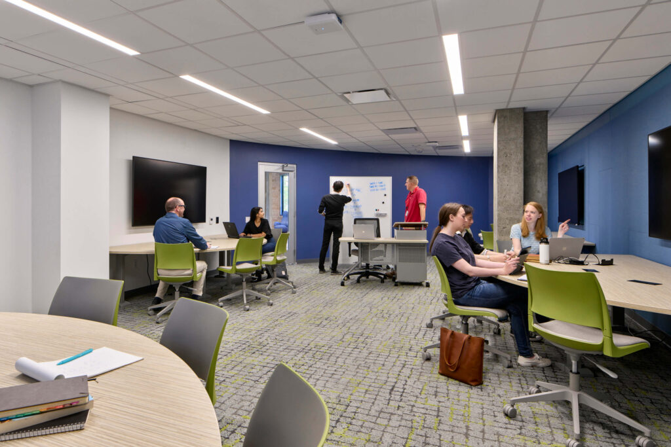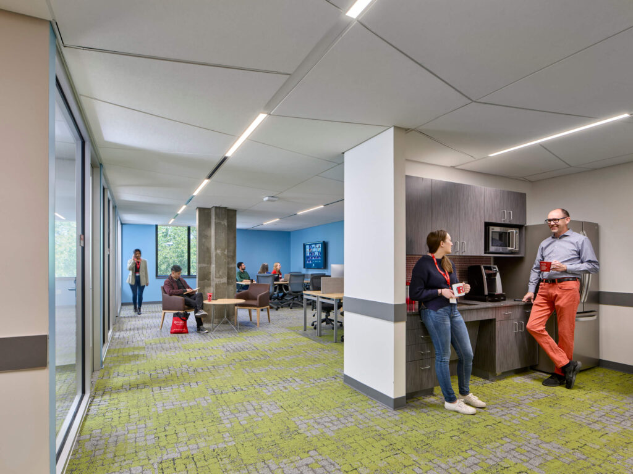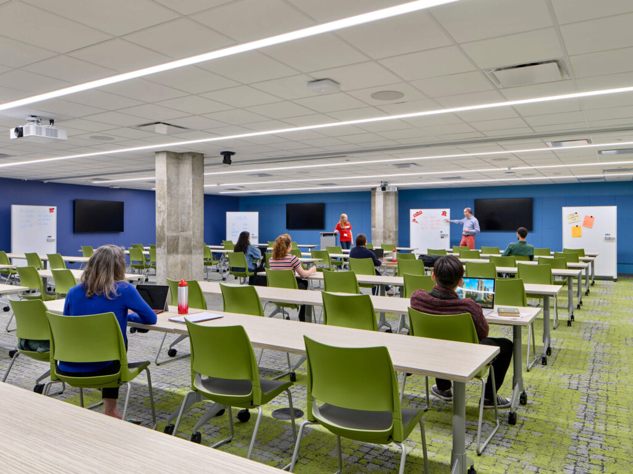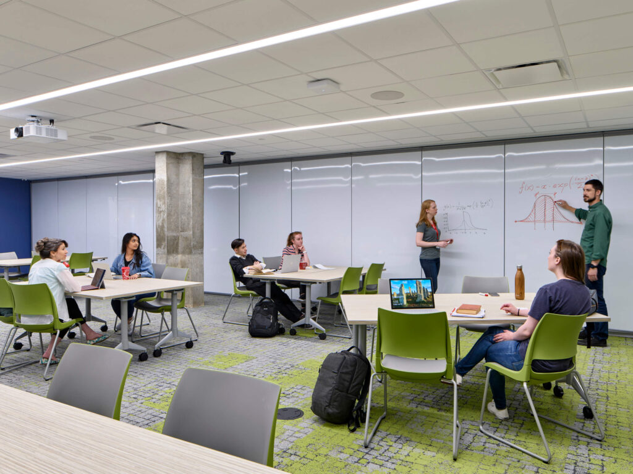The Dana Library is the physical and academic center of the Rutgers Newark campus. This phased renewal of the Library advances the vision of the Rutgers 2030 Master Plan and will drive the central campus walk through the building and will create a more welcoming, user-friendly facility. The first floor includes a student commons, a performing arts space, a small café, and a centralized entry to the library. The library is reconfigured to allow for greater access, improved wayfinding, and includes a technology center, active and passive study areas, many types of small group learning spaces, classrooms, book stacks, offices, processing and support spaces for the Library. The third floor will become the home to the P3: a Collaboratory space for Pedagogy, Professional Development, and Publicly-Engaged Scholarship.
The addition to the library includes a centralized stair and elevator tower which is appropriately sized to allow for better access at each floor level. The addition infills between portions of the existing building to create light-filled spaces with a dynamic stair volume which extends out into the western quad. The skin of the existing library will be modified to create much larger window openings, bay windows for study areas, and access through the building via the “RUN-Walk” on the first floor. *Clarke Caton Hintz is the Architect of Record and HMBA is the Design Architect on this project

