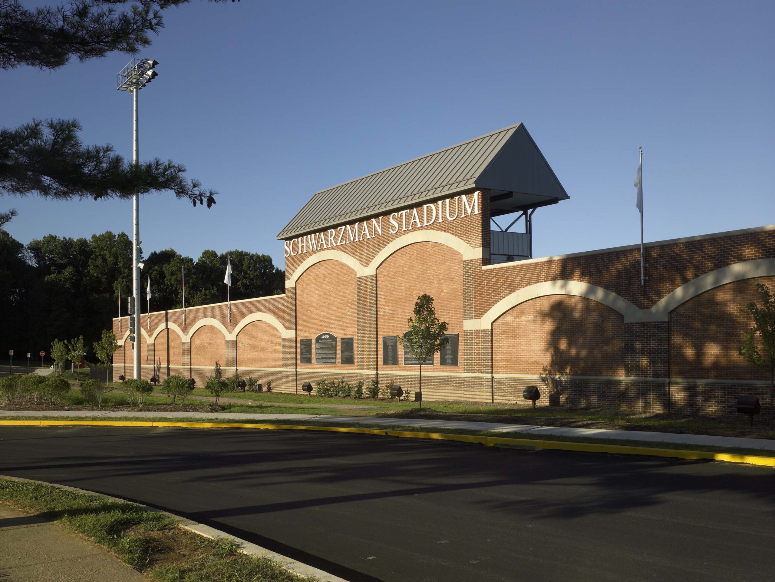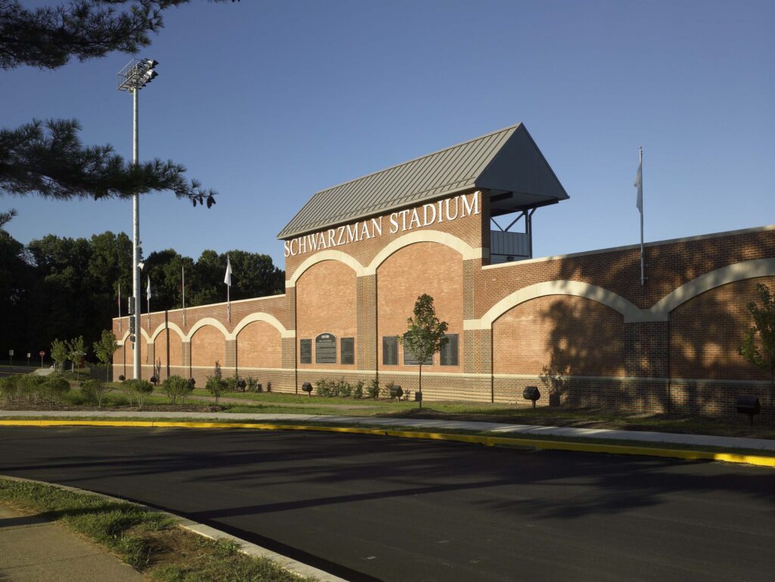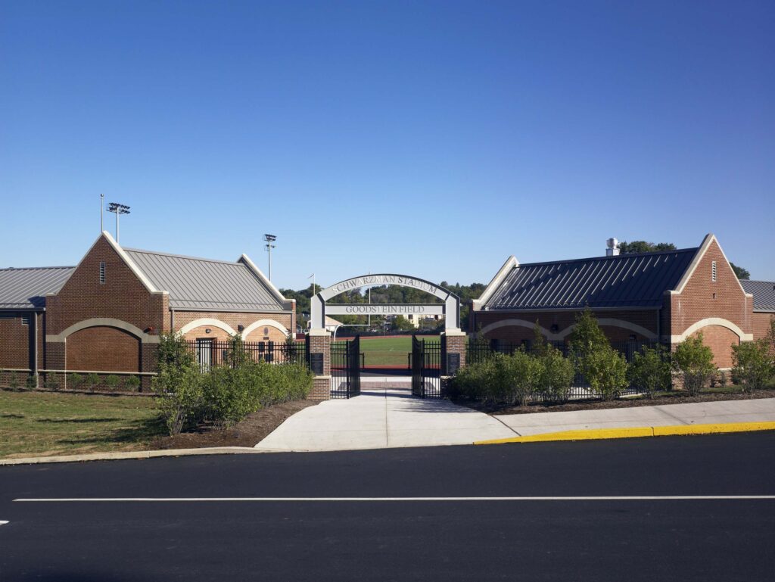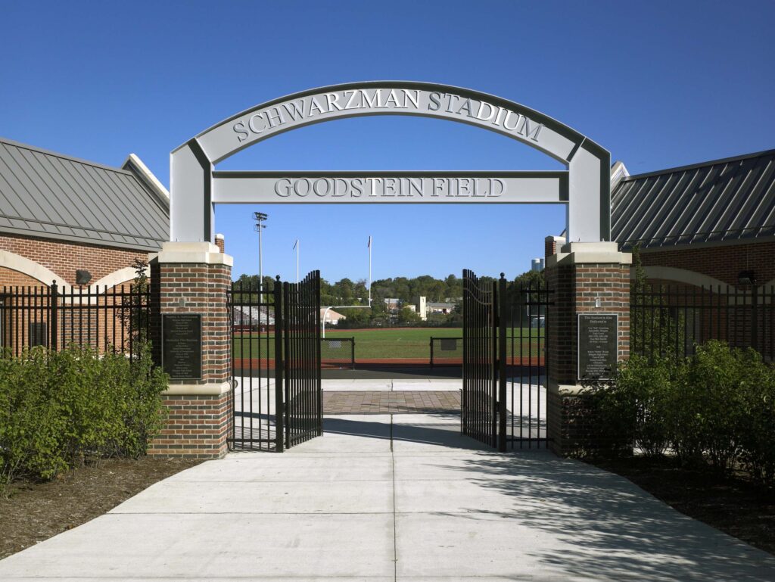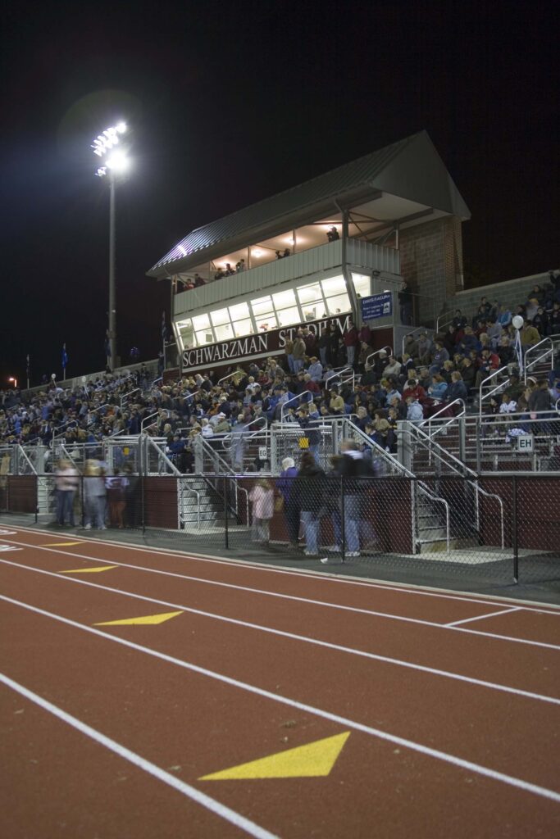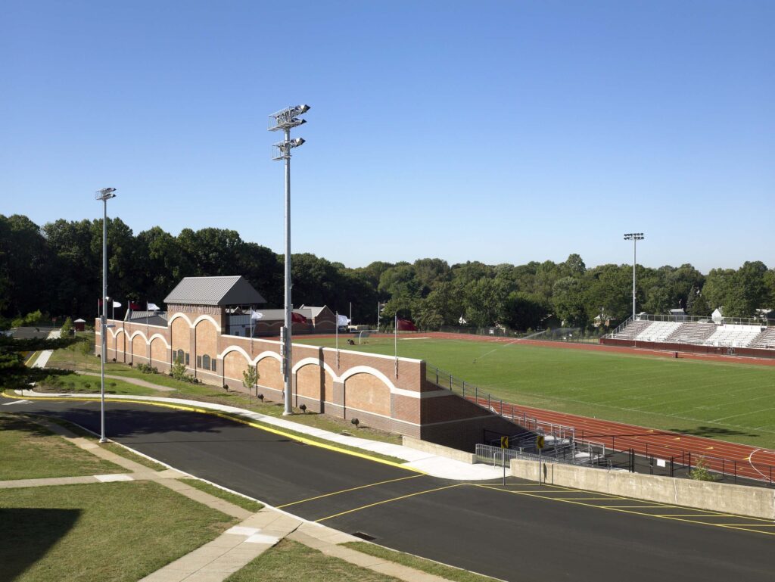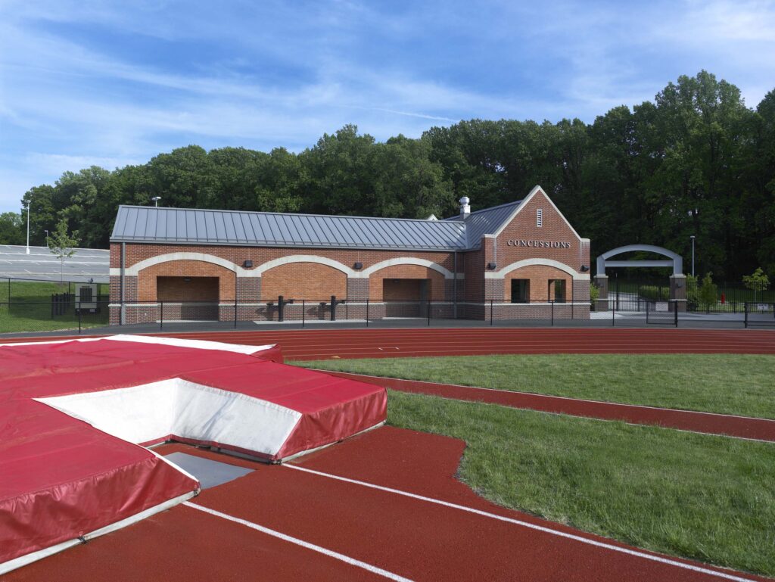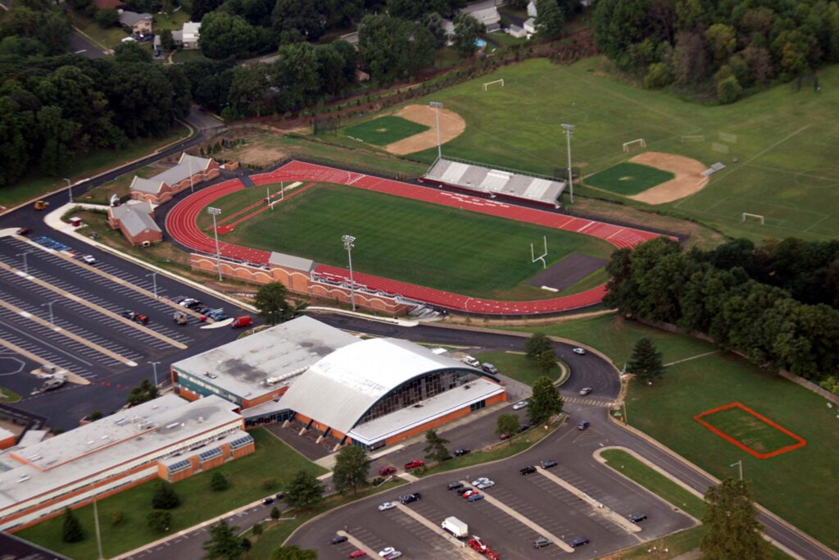Abington School District, needed to replace an aging athletic facility located several miles from the school?s campus. They hired Clarke Caton Hintz to design a new 3,500 seat multi-purpose stadium. This stadium is utilized during the school year for such events as: football, soccer, field hockey, track and field, lacrosse and band competitions.
Programmatic elements of the stadium include: 2,500 seat home side and 1,000 seat visitor side bleachers, 8 lane curbed competition urethane track, playing field with subsurface irrigation system, four 100-foot tall light standards, public restrooms, locker rooms, concession stands, emergency medical facility, ticket booth and landscaped entry plaza. The grandstands, field house and concession building were designed in a style similar to historic collegiate football fields with brick facades and cast stone archways.

