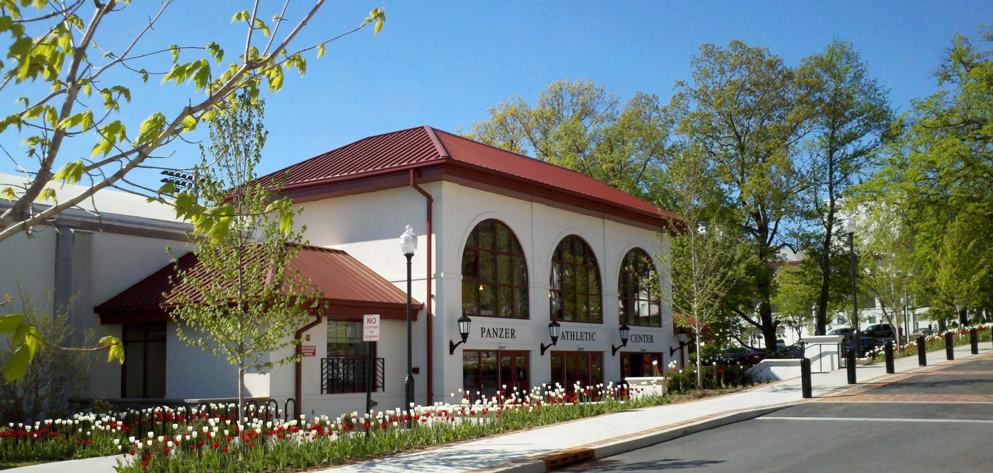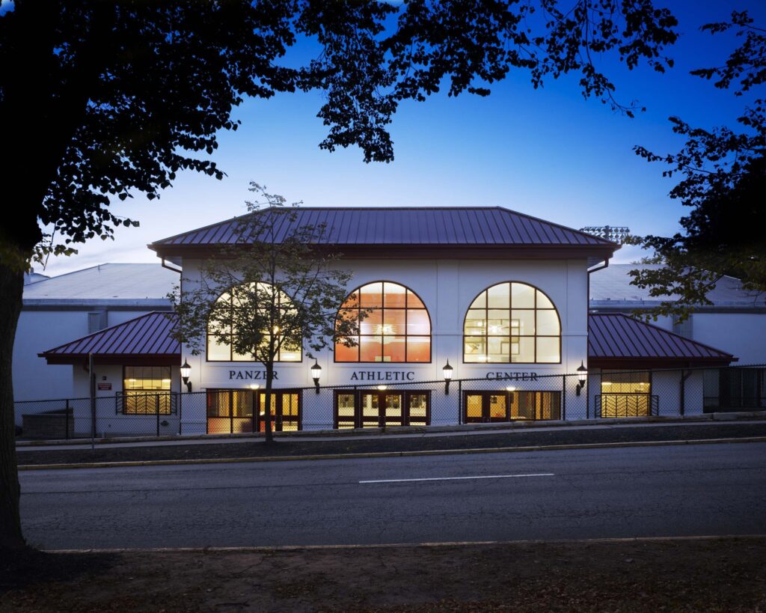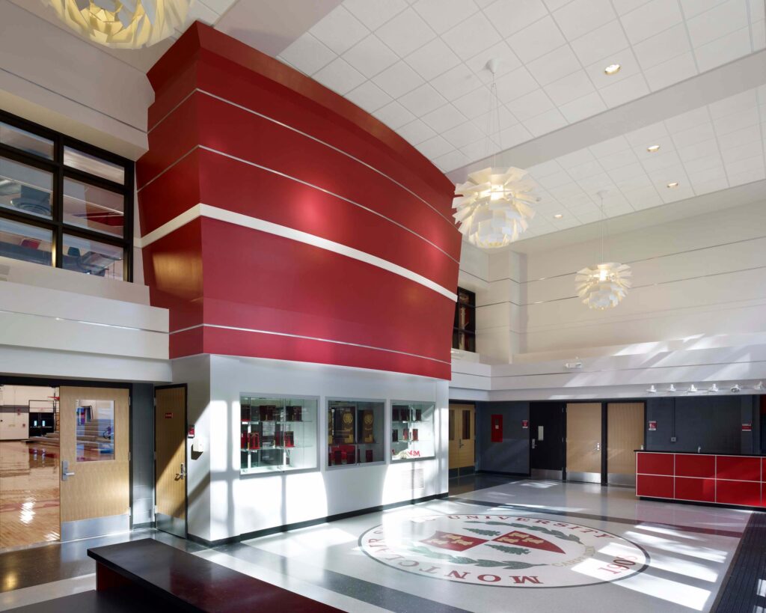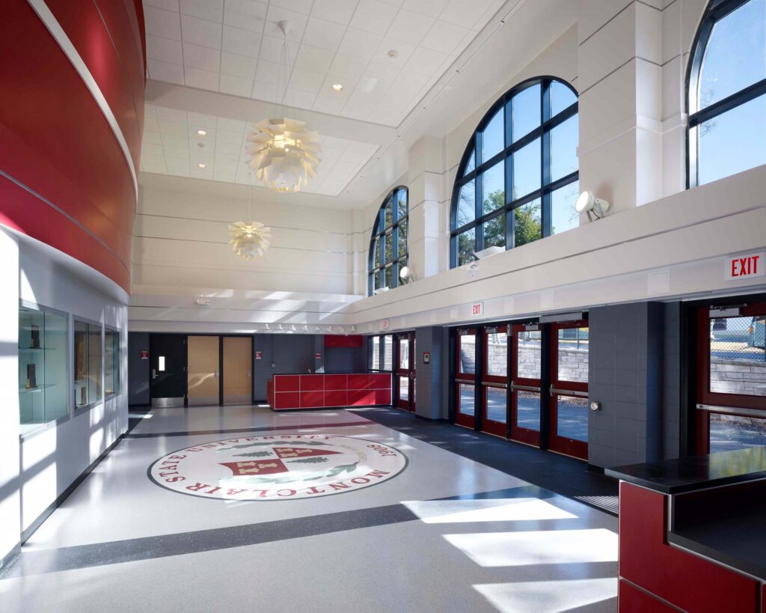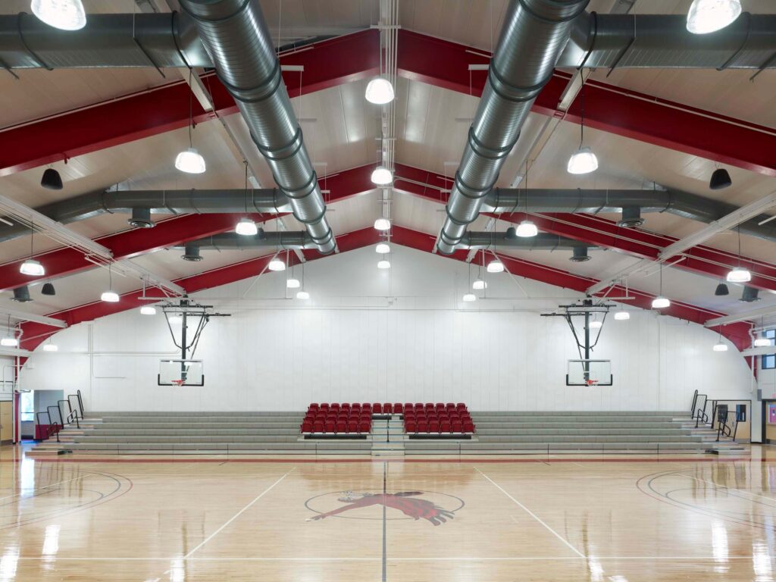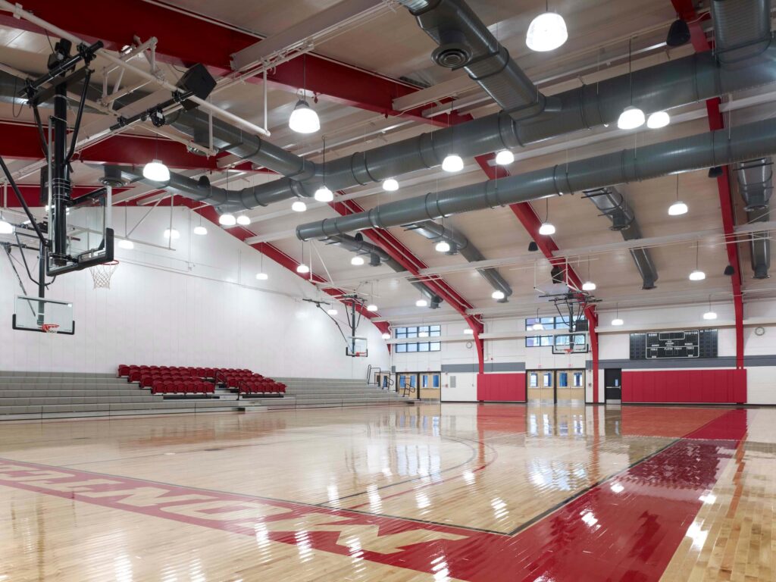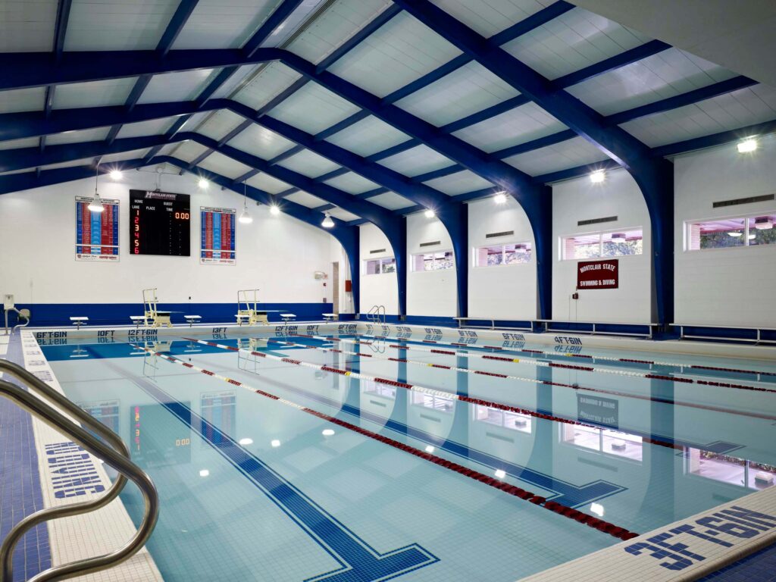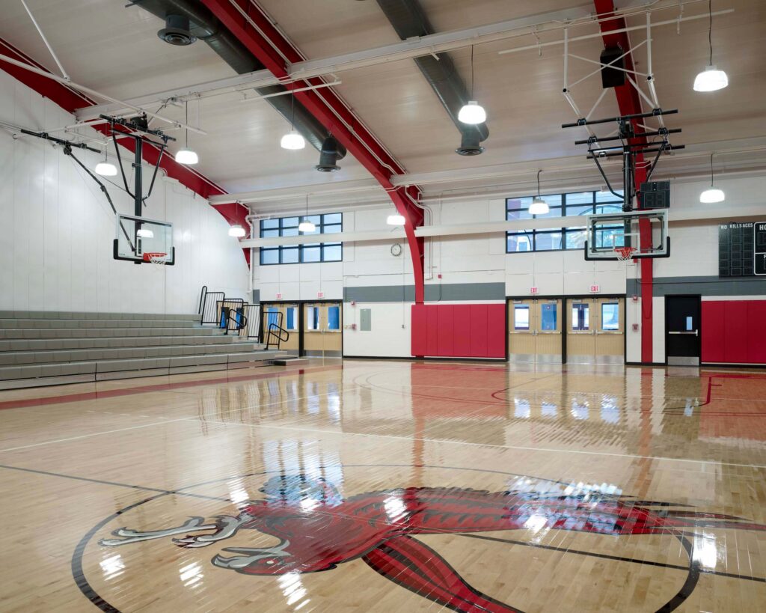Montclair State University, based on the recommendations of a feasibility study (also by CCH), elected to fully renovate and expand their competition sports complex to maximize the usefulness of the facility. A new 2-story welcoming lobby was constructed to improve the overall image and appearance of the entire Panzer Gymnasium while seamlessly blending with the strong Spanish Mission vocabulary prevalent on campus.
Extensive work was performed on the interior of the project. Work included upgrading finishes throughout the building, especially within the competition gym, pool, fitness and locker facilities. The existing electrical and HVAC systems were modernized.

