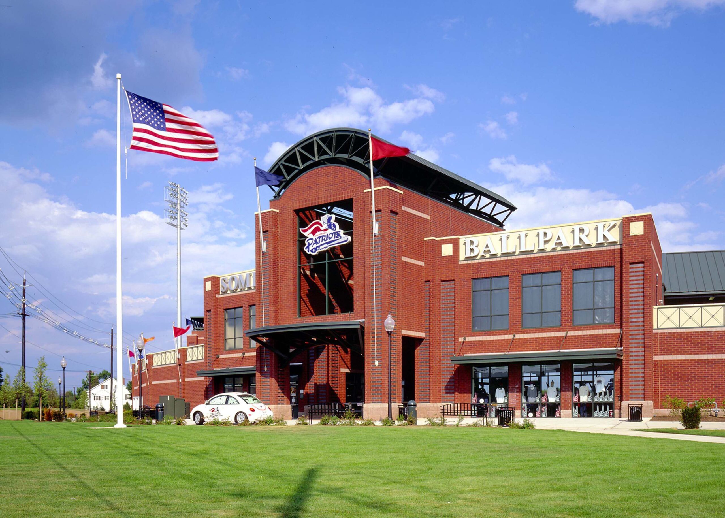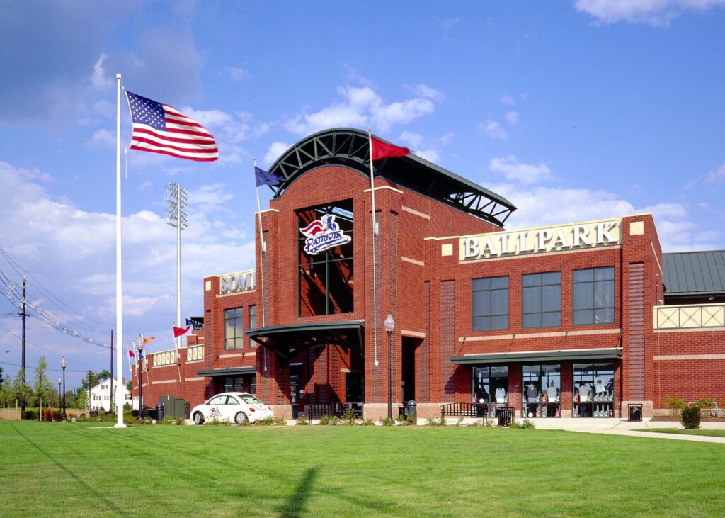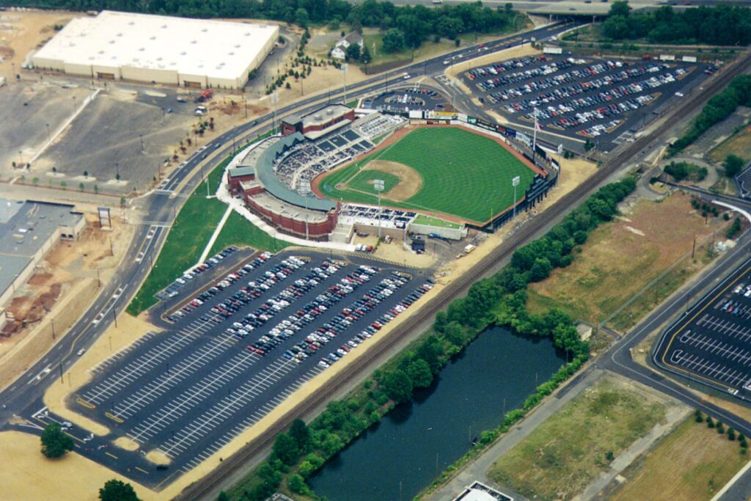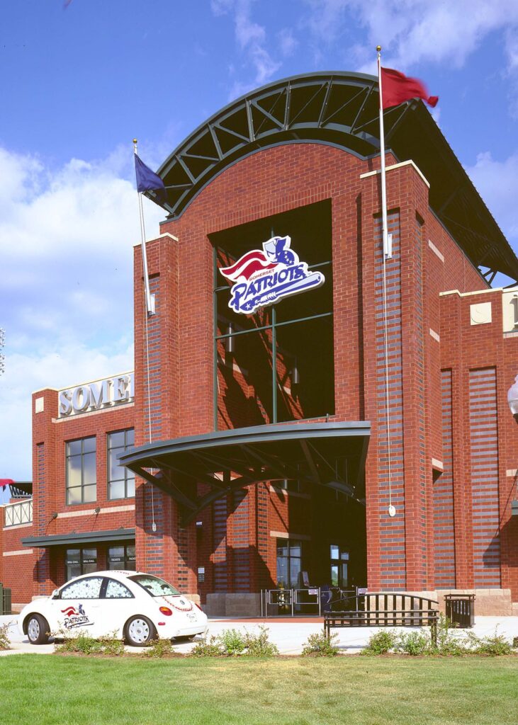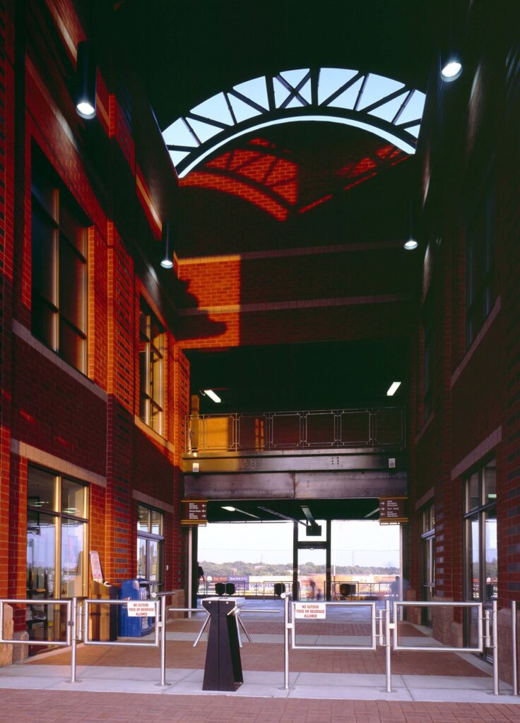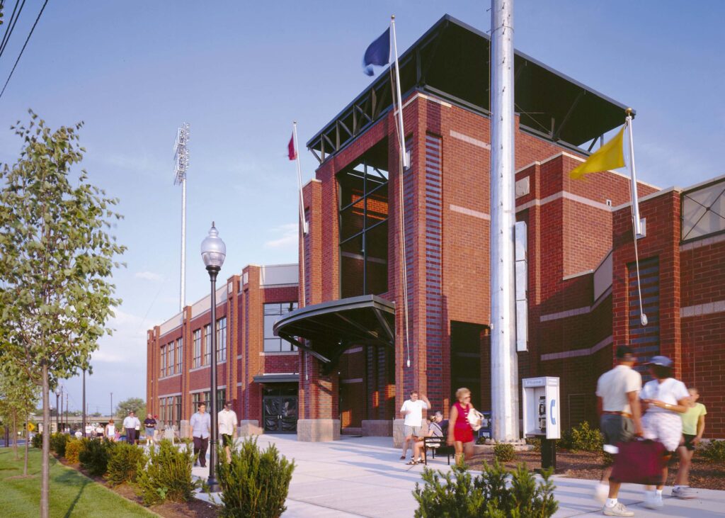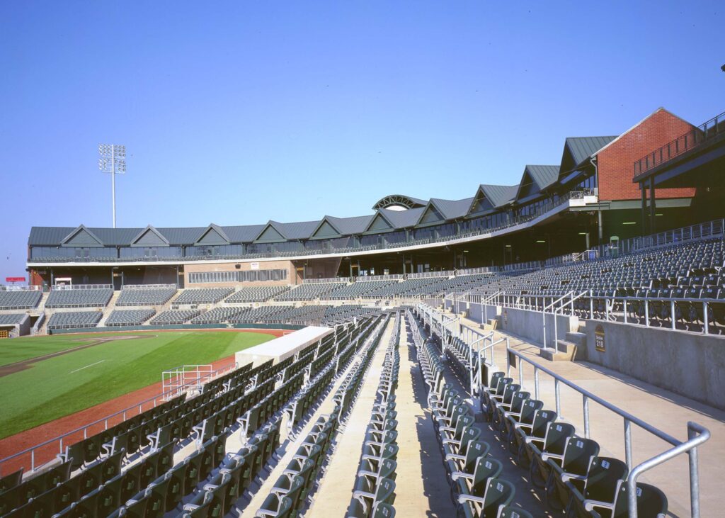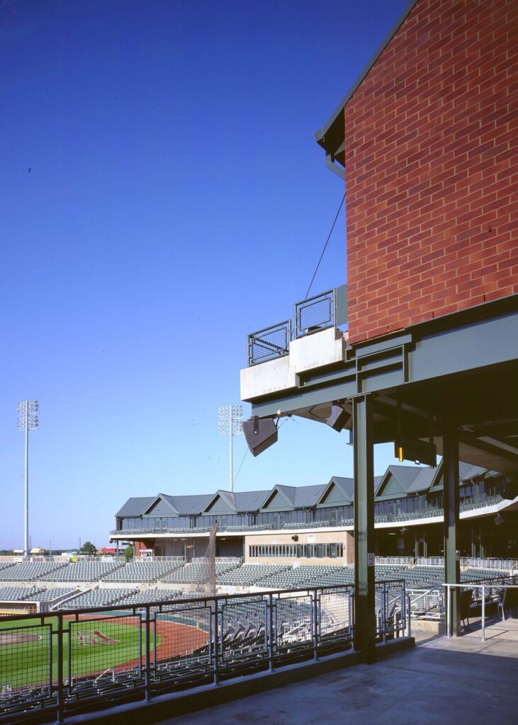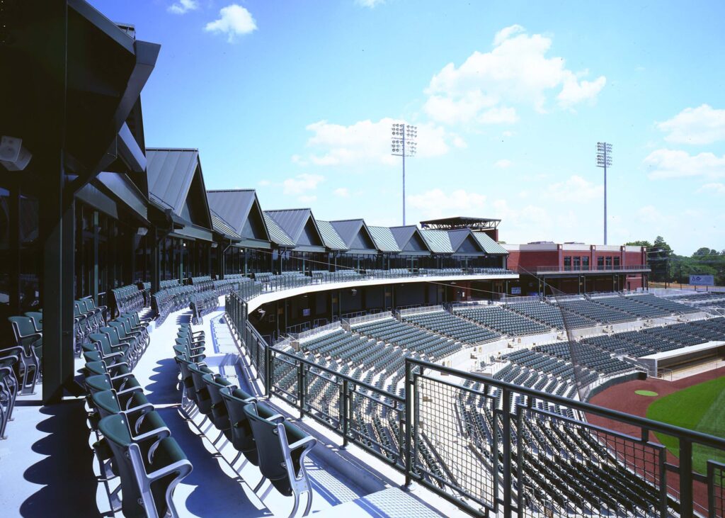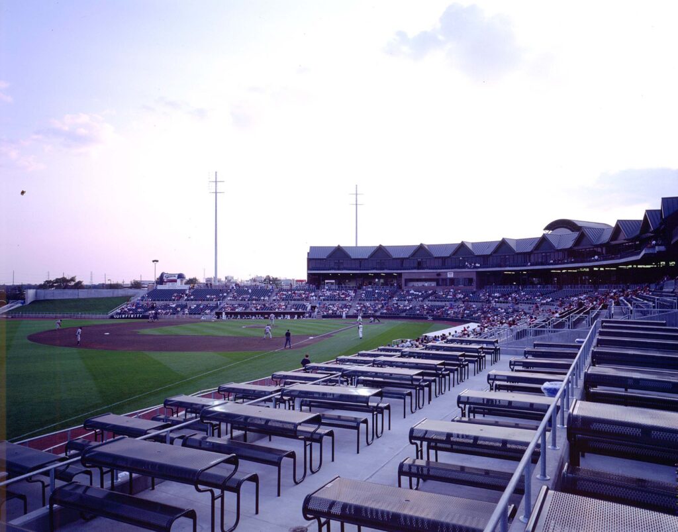The stadium is located on a former brownfield industrial site which was redeveloped with a mix of uses including a regional shopping center and a major county recreation facility. Construction of the stadium required the relocation of Main Street which connects the downtown areas of Bound Brook and Somerville.
Unique design features of this stadium include a 300 seat year-round restaurant open to the public, twenty skyboxes, and an asymmetric outfield. The brick and exposed steel facade has an historic character reminiscent of some of the country’s beloved older stadiums.
The stadium has been designed in accordance with Baseball Facility Standards and Compliance Program (Rule 40).
An enhanced streetscape and buffer planting were designed as a part of the landscape plant.

