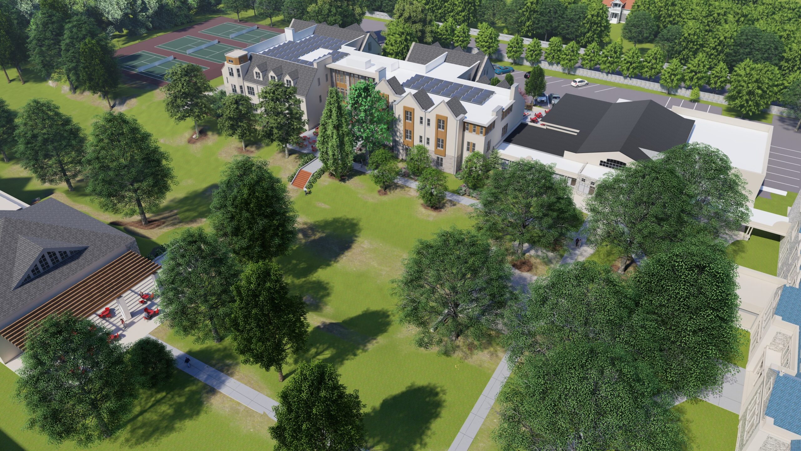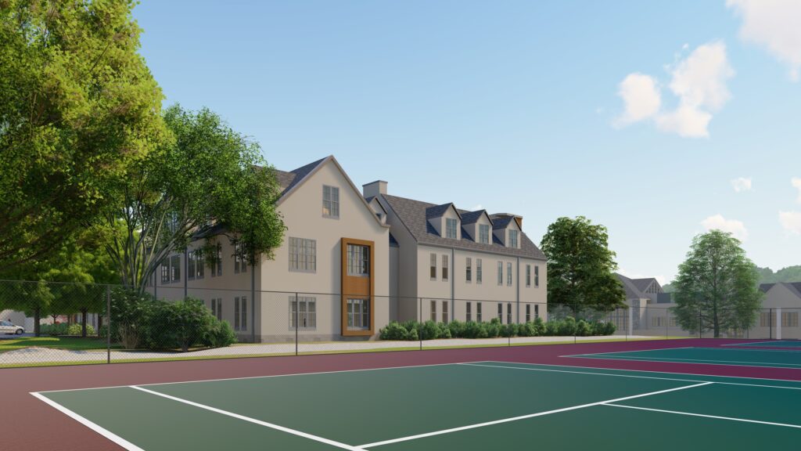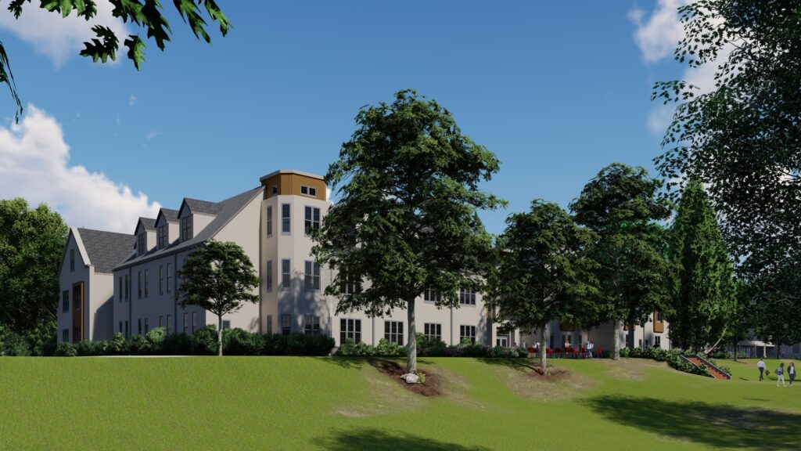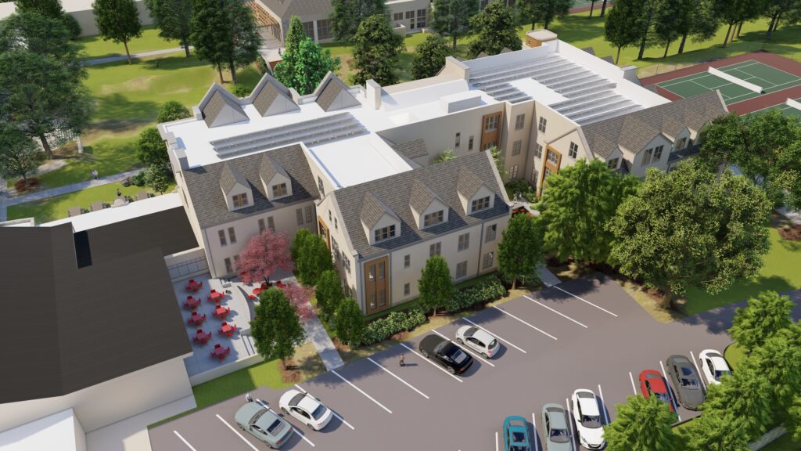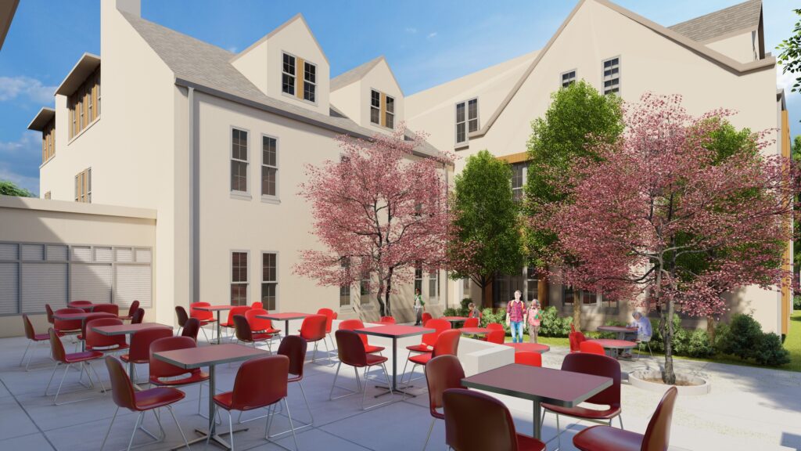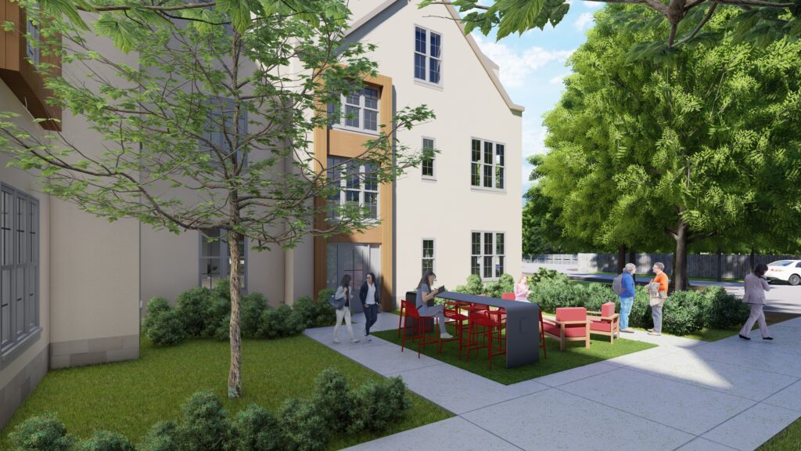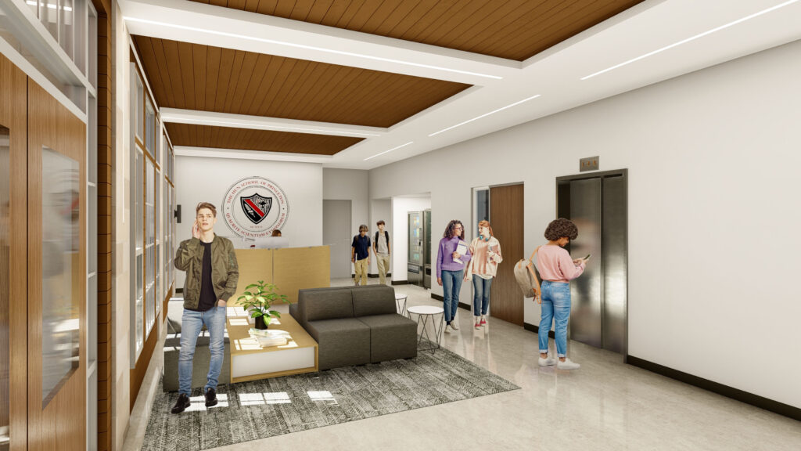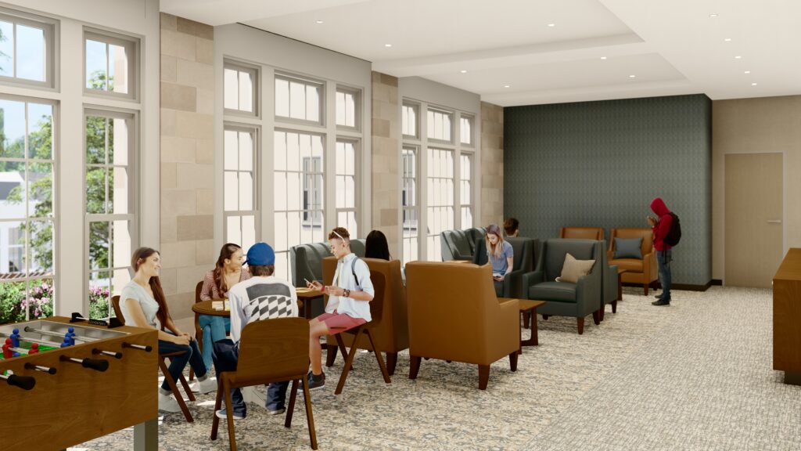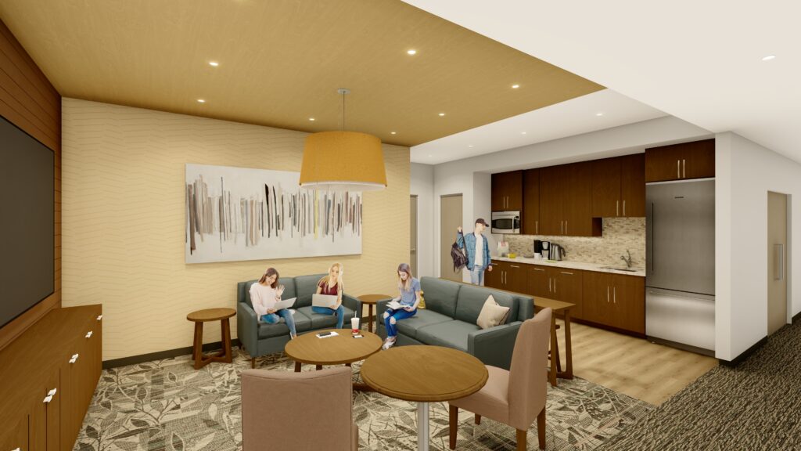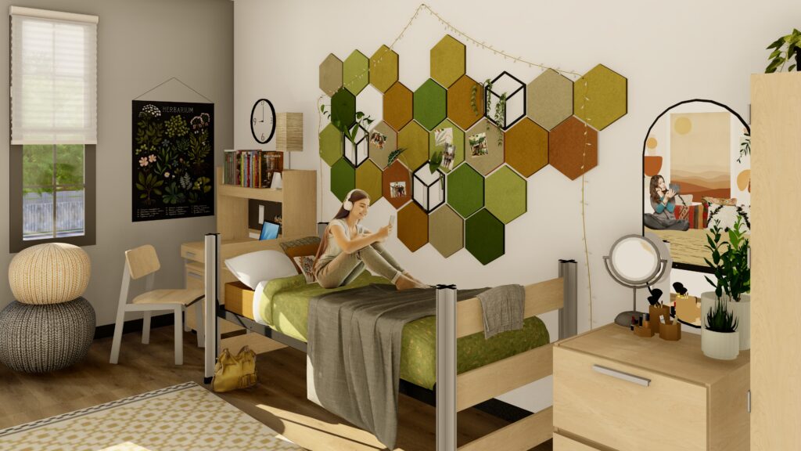The main dormitory buildings at The Hun School of Princeton was constructed in the 1960’s and are now outdated and in need of major renovation. This project replaces the Poe Dormitory on the north side of the campus with a new three-story facility. The site borders the edge of the campus and neighborhood; and the new dormitory is designed to complement the campus architecture and fit into the scale of the neighborhood. The north side of the building has two wings that create a quiet study and dining courtyard. The south facade includes a main entry plaza located centrally facing the campus mall.
The plan is divided into two wings with a common lounge in the center of the building. Each wing includes a common room, laundry facilities, storage rooms, and two faculty apartments. A mix of room arrangements ensure that students will be able to customize their space and feel like this dormitory is truly a home. The facility will include a solar array on the central portion of the roof.
This is a design-build project in partnership with C Raymond Davis & Son, Inc. builders.

