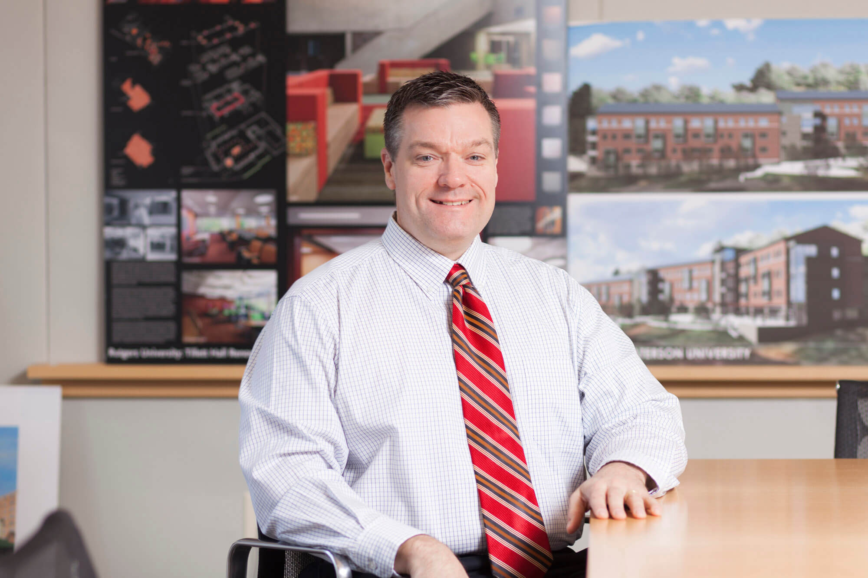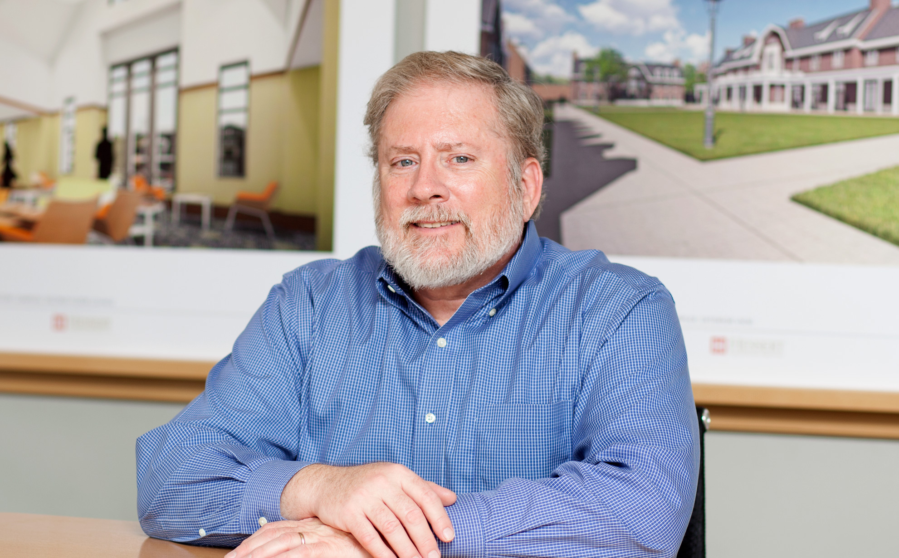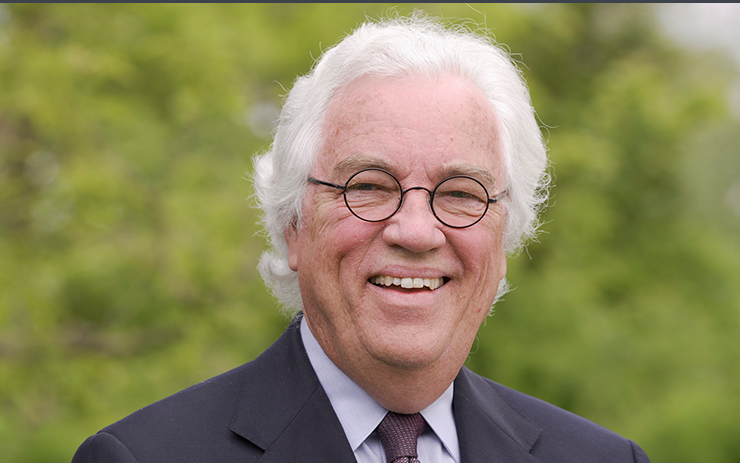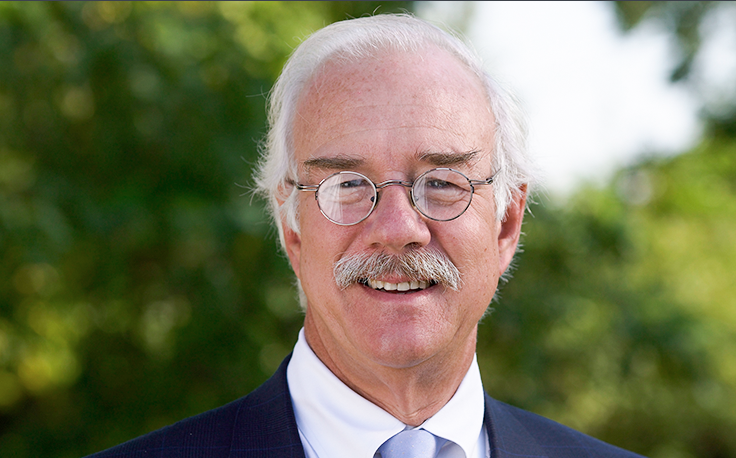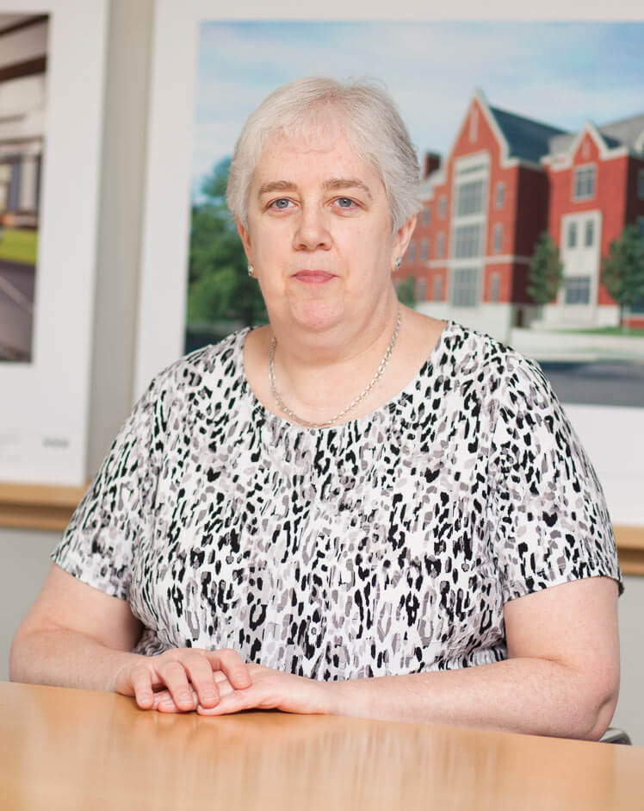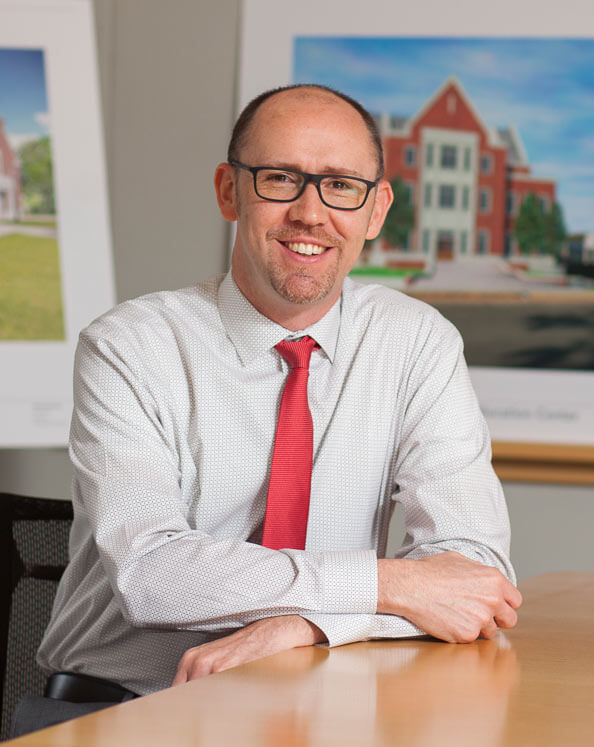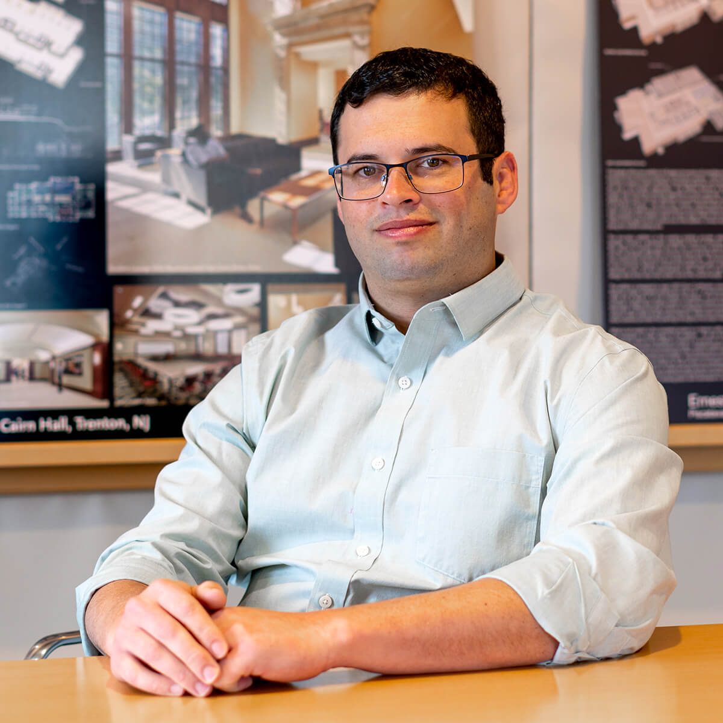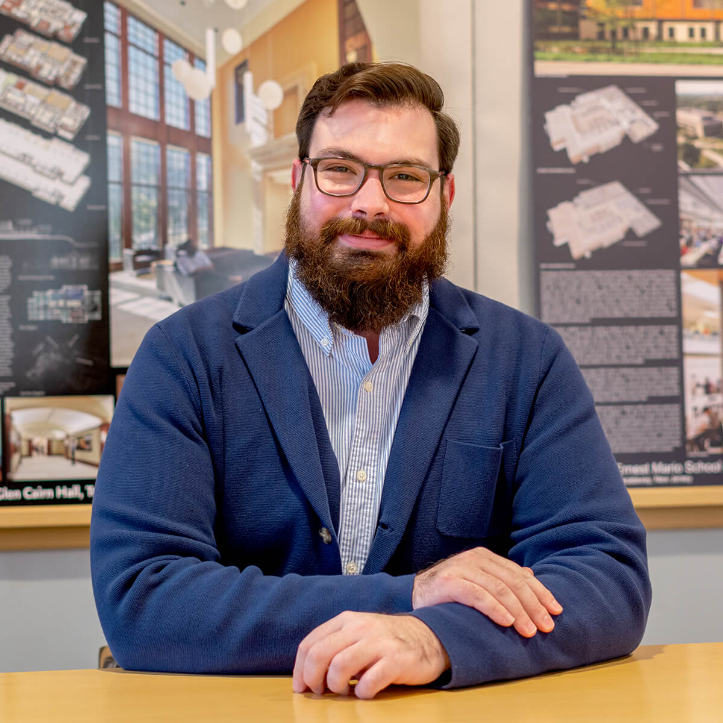Clarke Caton Hintz: A planning and design collaborative
We believe that architecture, planning and landscape architecture are fundamentally interdependent — that each discipline is enhanced by our expertise in the other. Through our multi-faceted approach, we collaborate with our clients and partners to produce enduring architecture, livable places and sustainable environments.


Professional diversity enriches our ability to respond to the needs of our clients and partners with meaningful planning and design solutions.
Within our studio, mutual appreciation for each member’s unique abilities fosters a culture of collaboration that is reflected in our collective success and accomplishments. Professional development of our team is supported through mentoring, continuing education, participation in professional organizations and community involvement.


Sustainability is a fundamental underpinning of our practice.
Our commitment to sustainable planning and design is apparent throughout our disciplines. Our efforts are most obvious in our approach to architectural design, building materials, energy systems, “green” infrastructure, resiliency, redevelopment planning and preservation. Incorporating sustainability as an underpinning for our work leads to the creation of healthy, durable, and livable places.
The Principals of Clarke Caton Hintz


